2020/11/30 Author: HDD
On November 26, Dr. Yu Qi, Deputy General Manager and Deputy Chief Architect of Shanghai HuaDu Architecture and Urban Design Group (HDD), was invited to the "Launch Conference of Guanghui Saussurea Tianfu Project: Echoes of Chinese Art in Chengdu". At the event, Dr. Yu presented the planning and design concept of the Guanghui Saussurea Tianfu Project as its project architect, on the basis of the Tianfu New Area CBD Masterplan. In the presentation, Dr. Yu elaborated on the value and future prospect of the project within the new area.

Aerial View of Guanghui Saussurea Tianfu Project
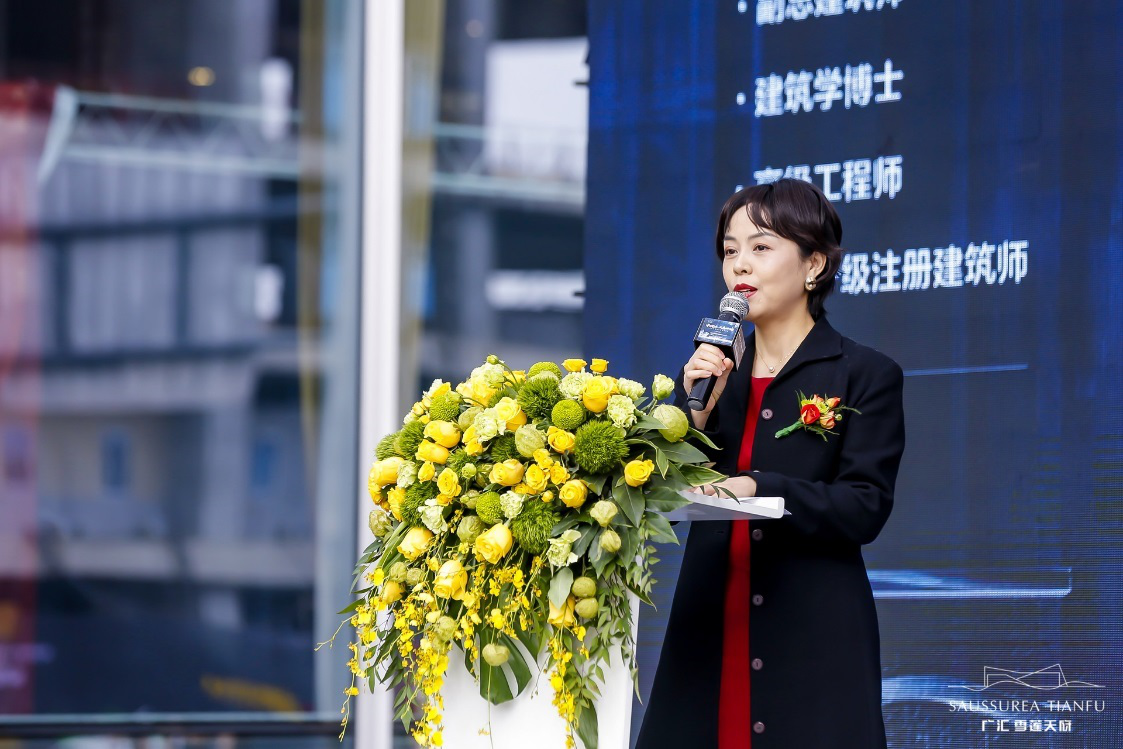
Dr. Yu Qi at the Presentation
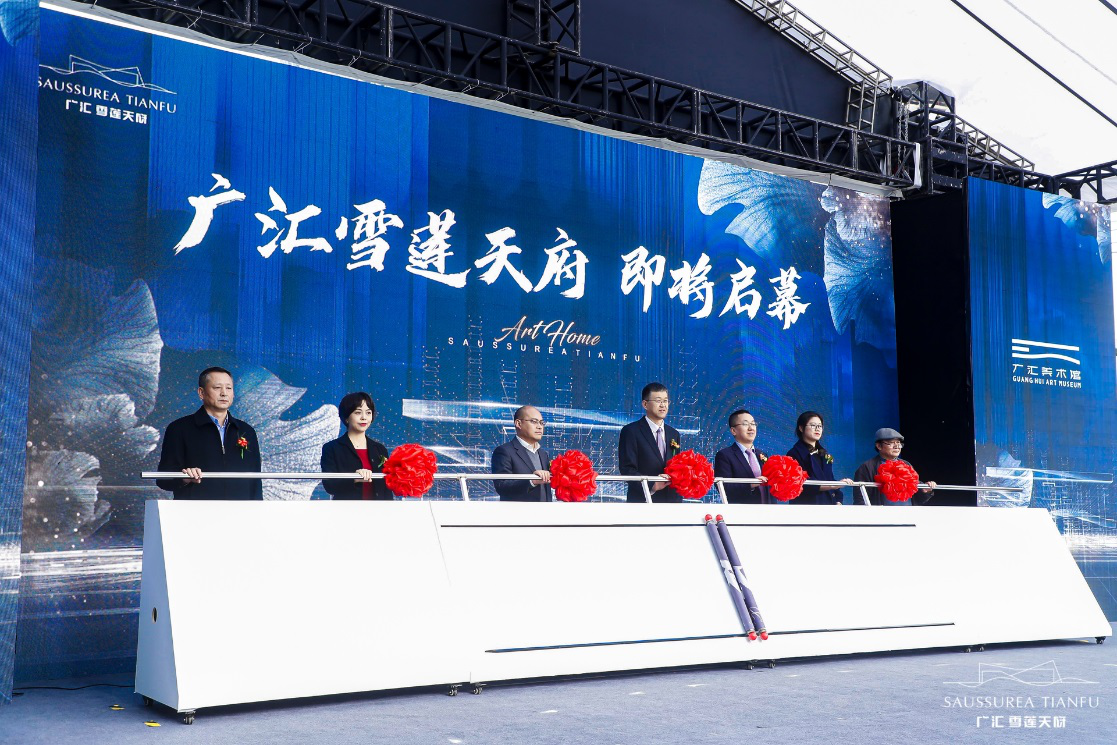
Opening Ceremony of Guanghui Saussurea Tianfu Project
The project develops the concept of “Chengdu Park City” in its layout and form to highlight ecological value and create a new paradigm for Central Business Park - CBP in the Tianfu New Area. As a landmark project, as well as one of the most important projects in Tianfu central area, the Guanghui Saussurea Tianfu Project will become a new icon of Chengdu in the future. The following is a brief introduction of the design:
Design Concept – "Rise"
The site of the Guanghui Saussurea Tianfu Project is located in the central area of Tianfu Central Business Park, bordering the Wangshan Green Corridor to its south. Following the planning principles of “Chengdu Park City”, the design further develops the idea of park city by introducing mountainscape into the city to shape a coherent, ecological relationship between mountains and the city. Architectural volumes are set back to create a layout where visitors could gaze into the mountains in the green corridor.
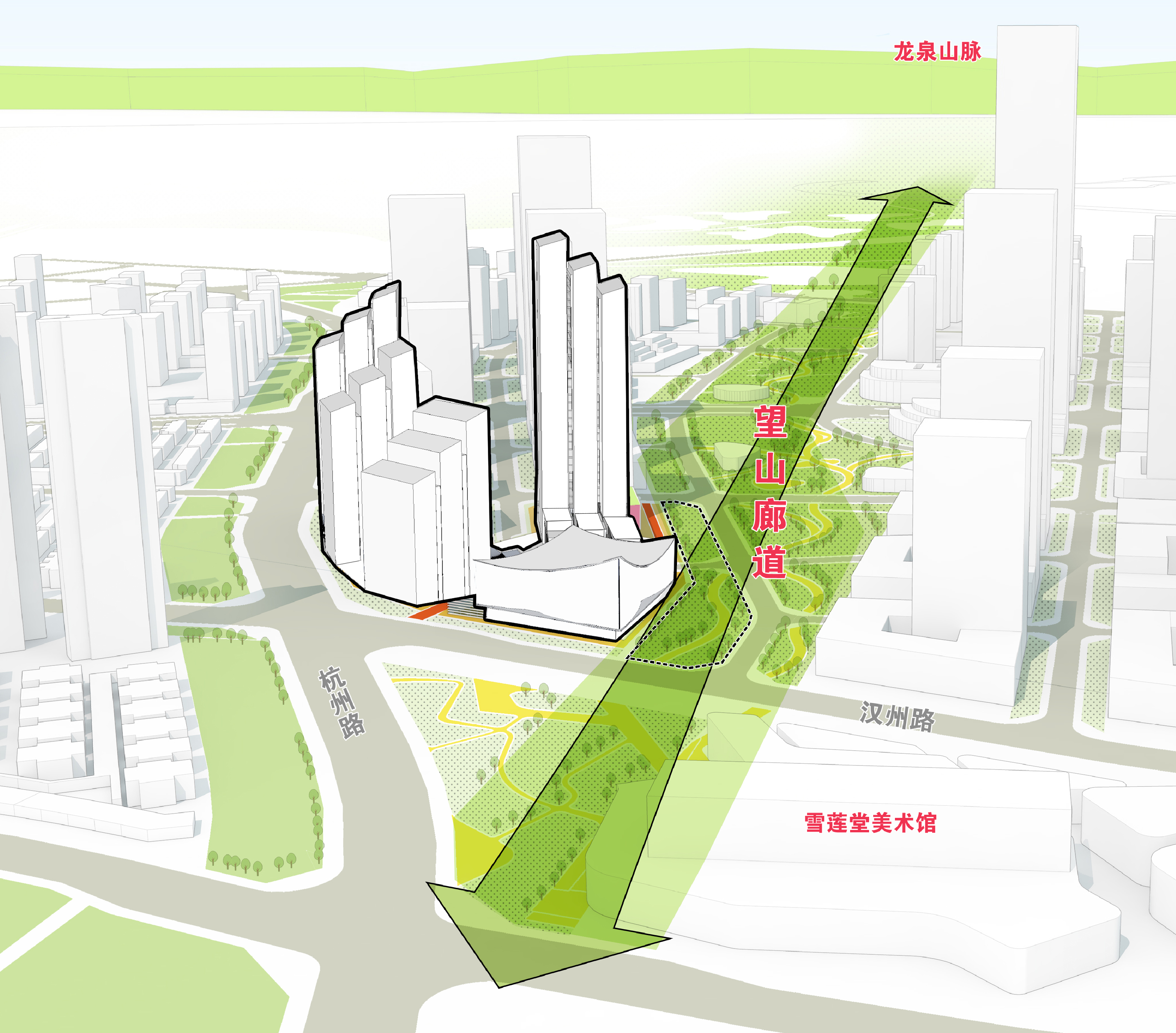
Layout Concept
Inspired by the mountainscape and waterscape in the context, a design concept of "rise" was conceived. Bordering the west side of the project is the 2,400-acre Tianfu Central Business Park, while the Wangshan Green Corridor is to the project’s east. Therefore, the design creates a massing that rises from the west to the east, with the east end being a cluster of super high-rise buildings of 160 meters high. The form signifies a bright vision of the city's thriving development.
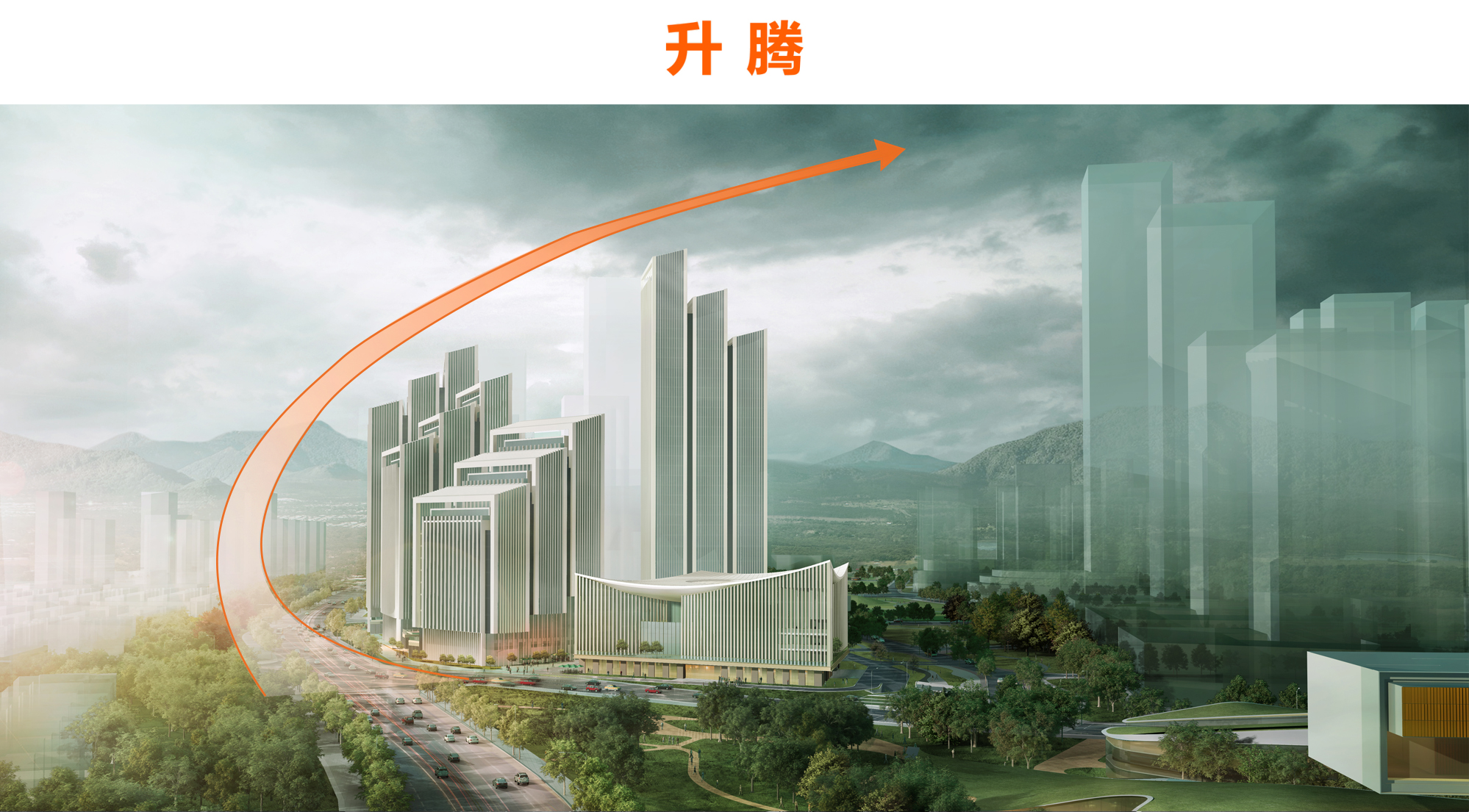
Massing Concept
Place Making – "Art"
In terms of program layout, the Guanghui Saussurea Tianfu project is divided into three major parts: headquarter office buildings designed in the concept of "lofty mountains and flowing water"; a comprehensive business district integrating boutique hotels, commercial offices and retail; a high-end business district with five-star hotels and super Grade A office buildings.
"Art" is the keyword for the Guanghui Saussurea Tianfu Project’s place making. The project seeks to integrate urban development and the great beauty of natural landscape, and to create large-scale spatial art to eventually shape a work place that nourishes both artistic atmosphere and business environment. The idea of art is presented in multiple dimensions of the project– the art of urban space, the art of architectural representation, the art of work space, and fine art works – which all together forms the art of urban life. The important nodes include the Guanghui Art Museum, the Artistic Ecological Leisure Area, five-star hotels and boutique hotels.
The Guanghui Art Museum on the southwest section of the project is a world-class participatory art museum that collects and displays national art treasures, as well as holds high-level professional art exhibitions.
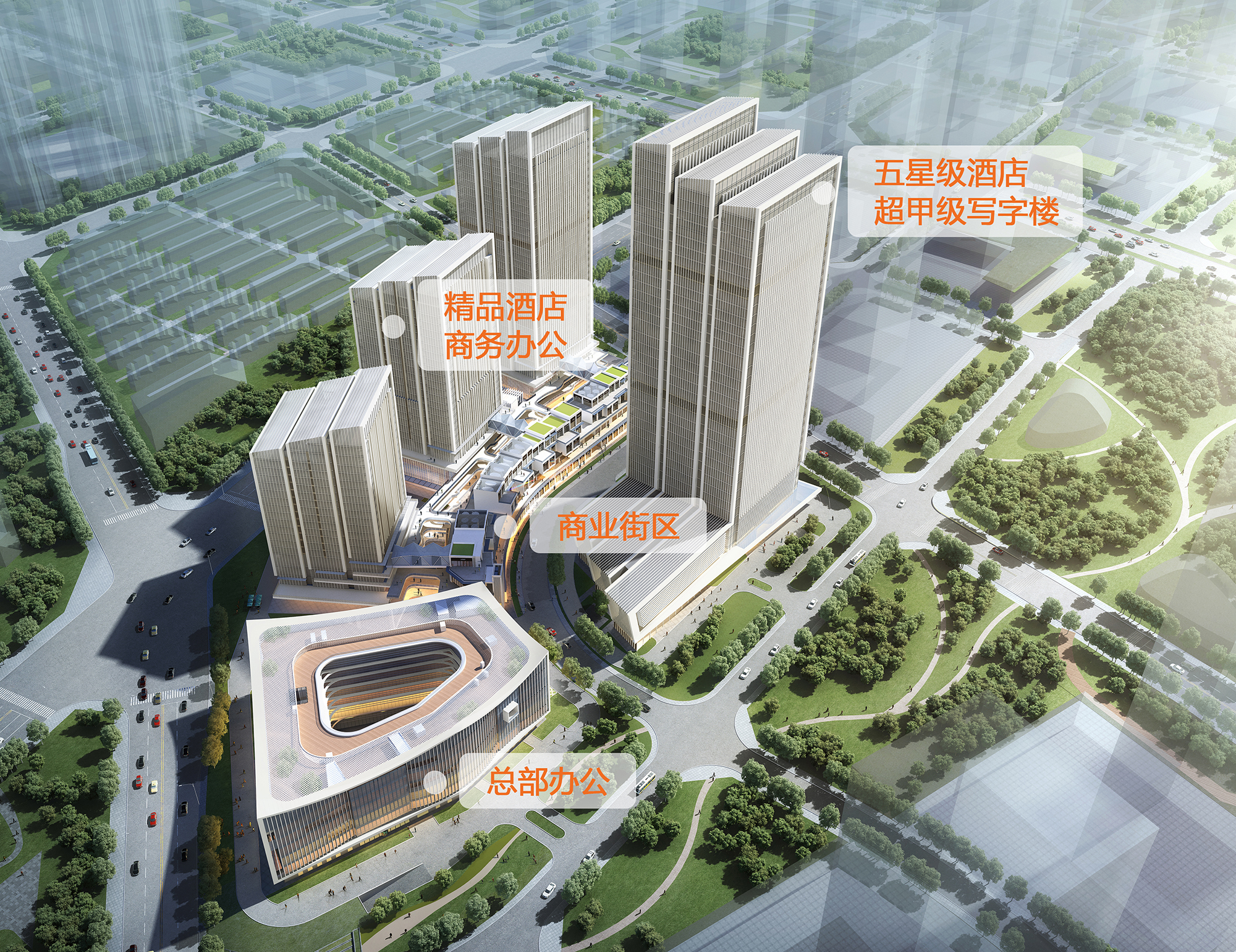
Program Layout
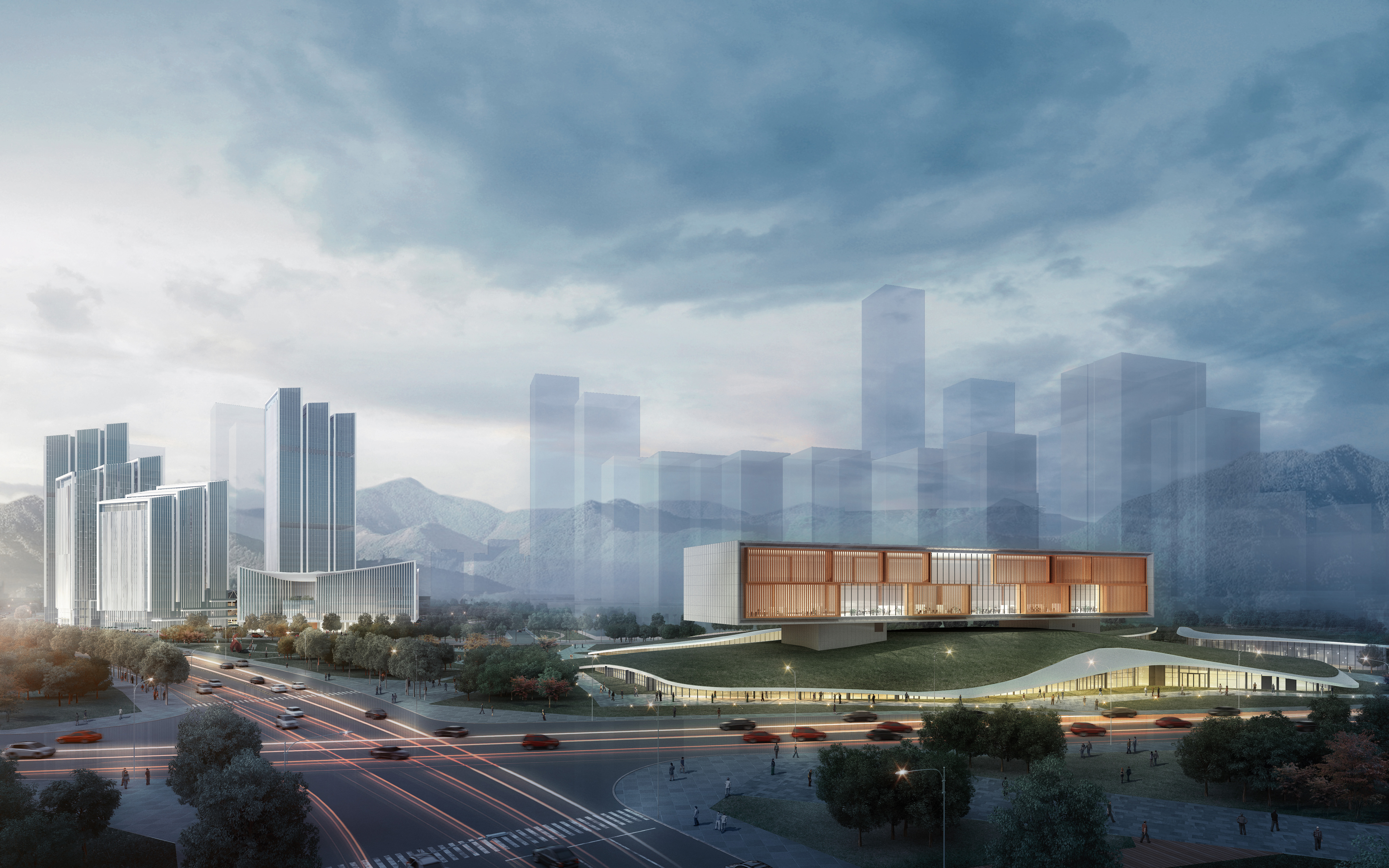
Render View of the Guanghui Art Museum and the Guanghui Saussurea Tianfu Project
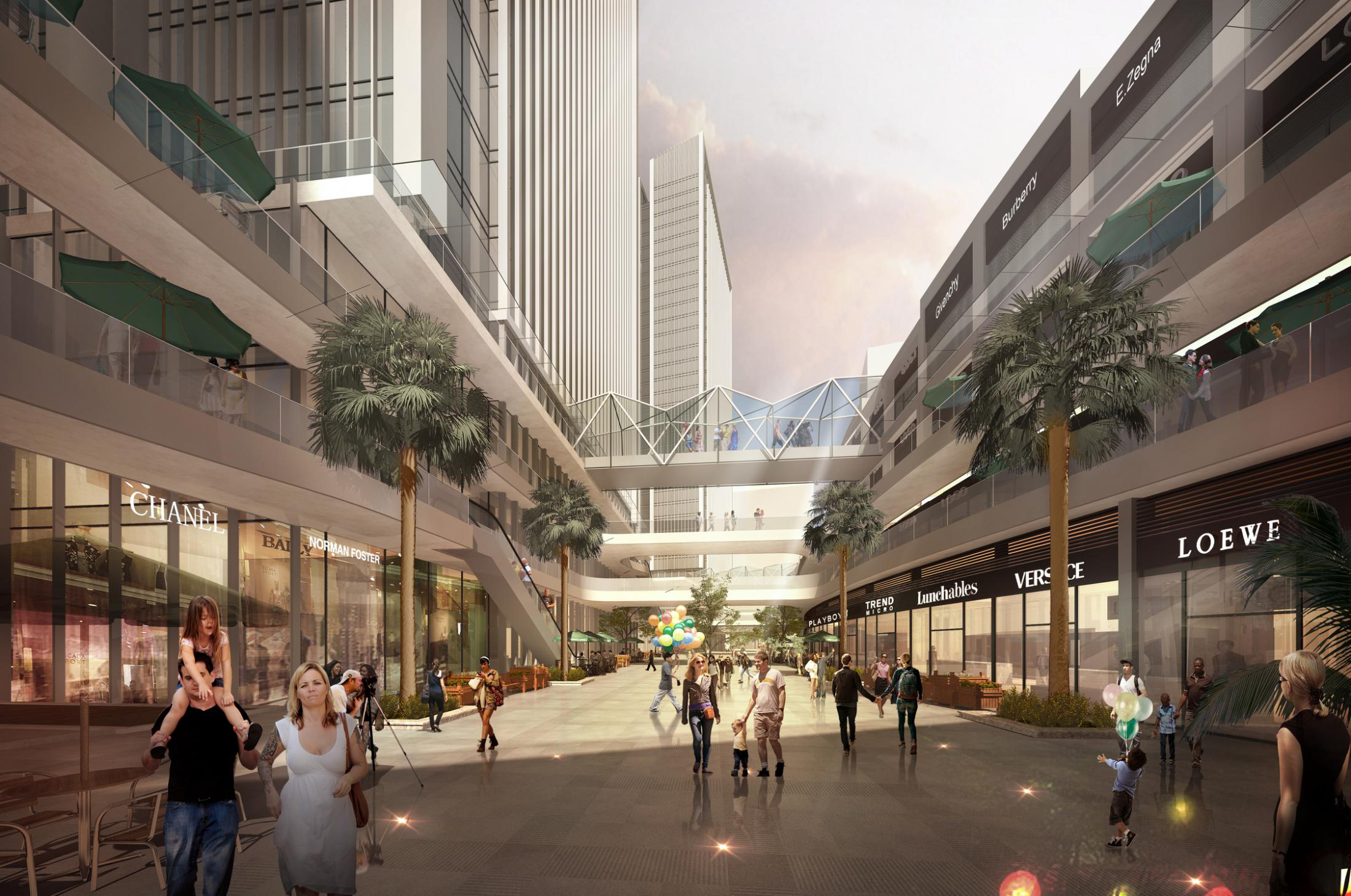
Perspective of the Artistic Ecological Leisure Area
Industry – "Headquarters Economy"
While artistic place-making is the character of the project, “headquarters economy” is the project’s inner drive. The design standard of the headquarter office buildings is higher than that of Grade A office buildings in terms of floor to ceiling height, window view, technical facilities, etc..
This high standard will channel users of a specific class and with certain aesthetics. With perfect hard infrastructures and an artistic soft environment, the Guanghui Saussurea Tianfu project will generate mutual benefits of art and industry and attract outstanding enterprises to cluster, so as to contribute to Chengdu’s bright future.
It is envisioned that in the near future, the Guanghui Saussurea Tianfu Project will develop into another landmark of the era for the Tianfu CBD with its "industry + art" strategy.

The Second Headquarter of Guanghui Company Designed in the Concept of "Lofty Mountains and Flowing Water"