2020/10/29 Author: HDD
On the morning of September 26, a topping out ceremony was held to celebrate the completion of the main structure in the phase I construction of Yangzhou Jiangdu People's Hospital. Designed by Shanghai HuaDu Architecture and Urban Design Group (HDD), the relocated hospital will become the largest public hospital in east Yangzhou once completed in 2020. The hospital is designed to be a comprehensive healthcare center that offers a variety of services, including medical treatment, education, scientific research, health protection, rehabilitation, and first aid. The site covers an area of 58 acres, and the total floor area is approximately 400,000 square meters. The hospital will offer 1,500 inpatient beds and 800 rehabilitation beds.
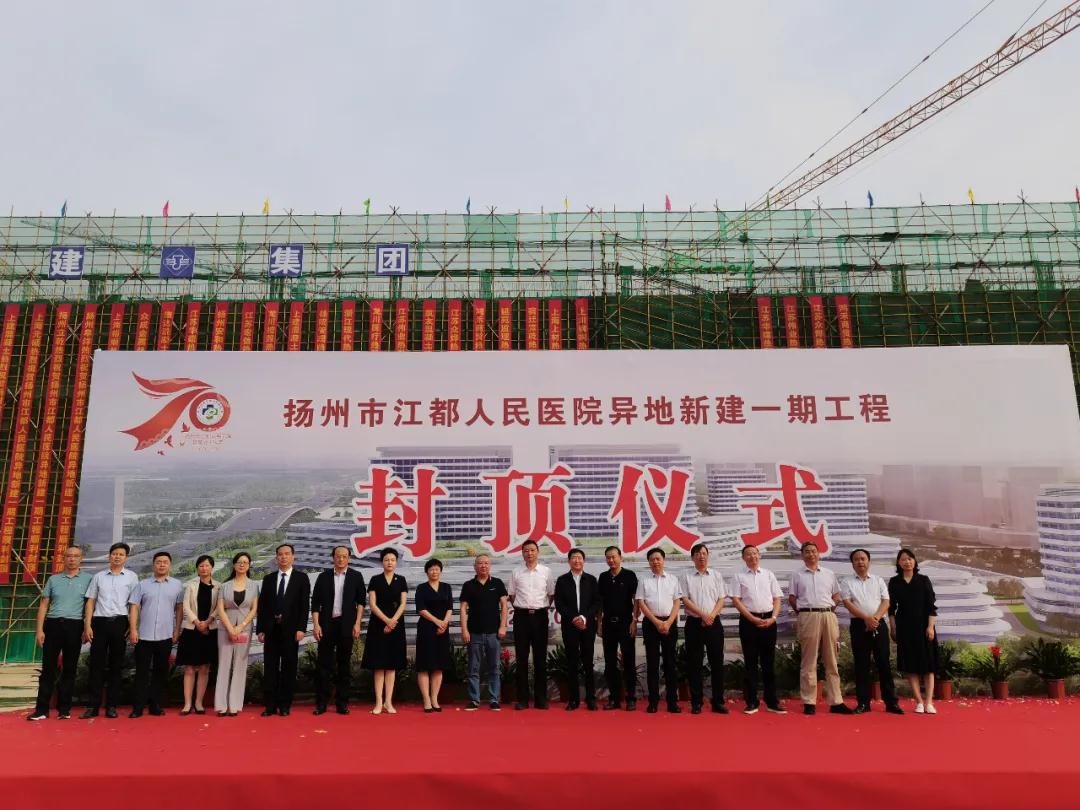
(Topping Out Ceremony Image Source: Jiangdu People's Hospital)
Project Overview
The site is located in the central area of Binjiang New City, Yangzhou, east of South Longchuan Road and north of Weisan Road. Adjacent to the urban development axis of North Longchuan Road, the site bears great potentials for future development. The project is designed in the standard of Third-Grade (first-class) comprehensive hospitals. In the future, it will become an all-inclusive healthcare and rehabilitation center that serves people of all ages in the Jiangdu District of Yangzhou.
Spatial Organization
To simplify healthcare procedures and improve the medical environment, the hospital is designed in a relatively compact, centralized layout, following modern design principles for medical buildings. The goal is to create a flexible and highly efficient organism that caters to modern scientific management.
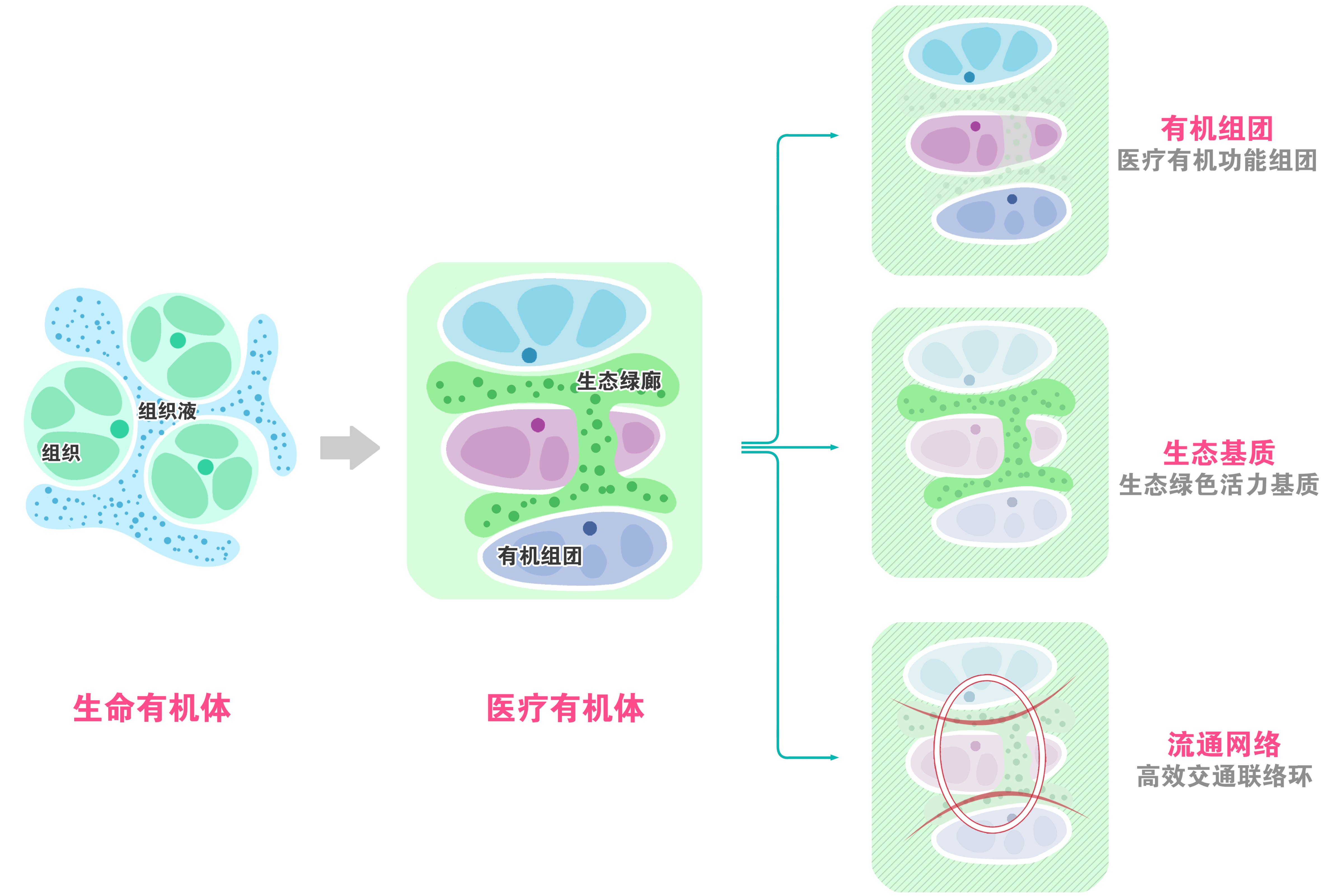
Spatial Organization Concept
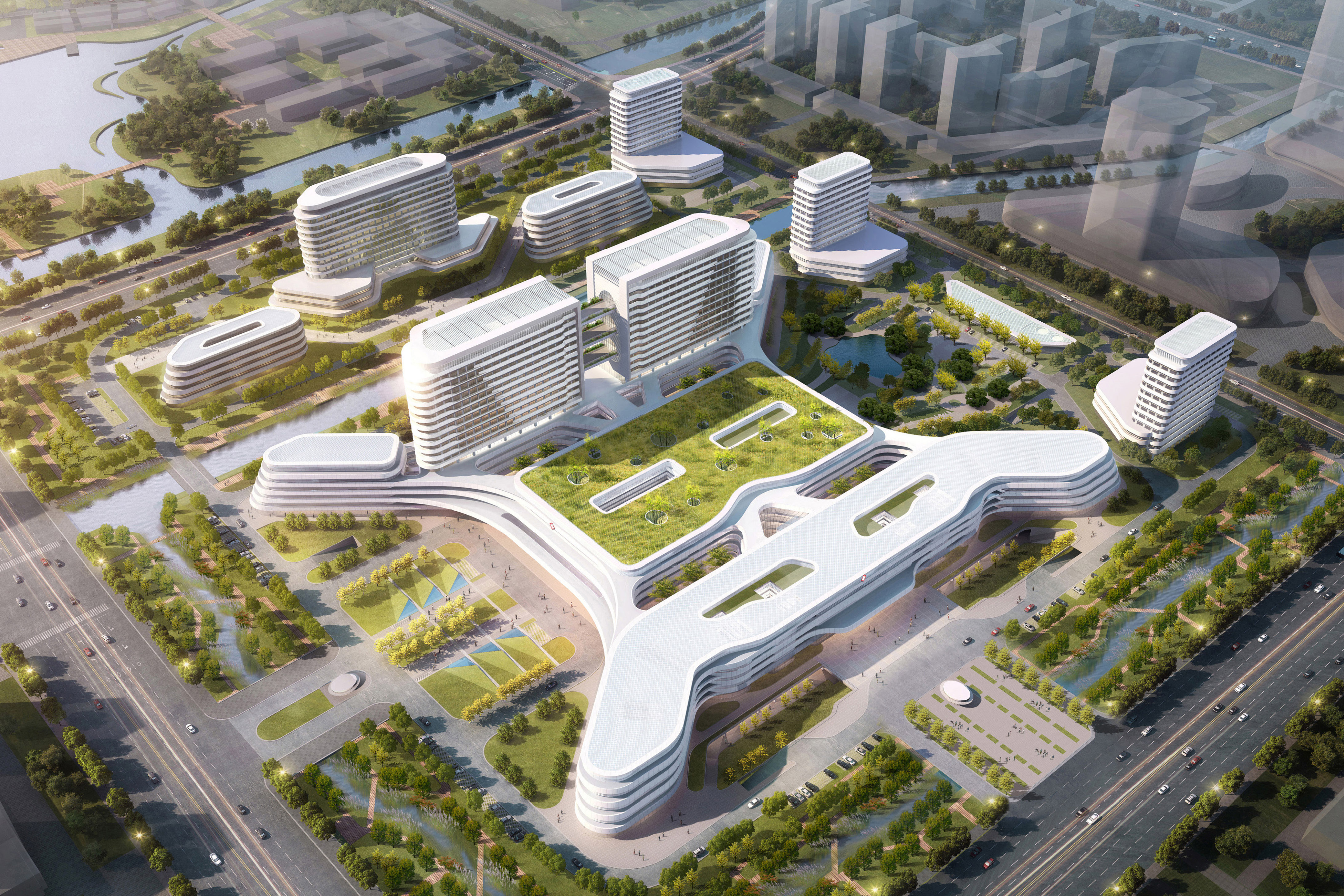
Aerial View
Program Layout
To leave space for future development, the central axis is moved slightly toward the west. The medical street connects the outpatient building, medical technology building, and the inpatient building from south to north. The inpatient building sits in the center of the site, which is relatively quiet and private. It is also close to the medical technology building for emergency care. With public open green spaces between both building wings and a green rooftop, the design hopes to create an ecological healthcare environment.
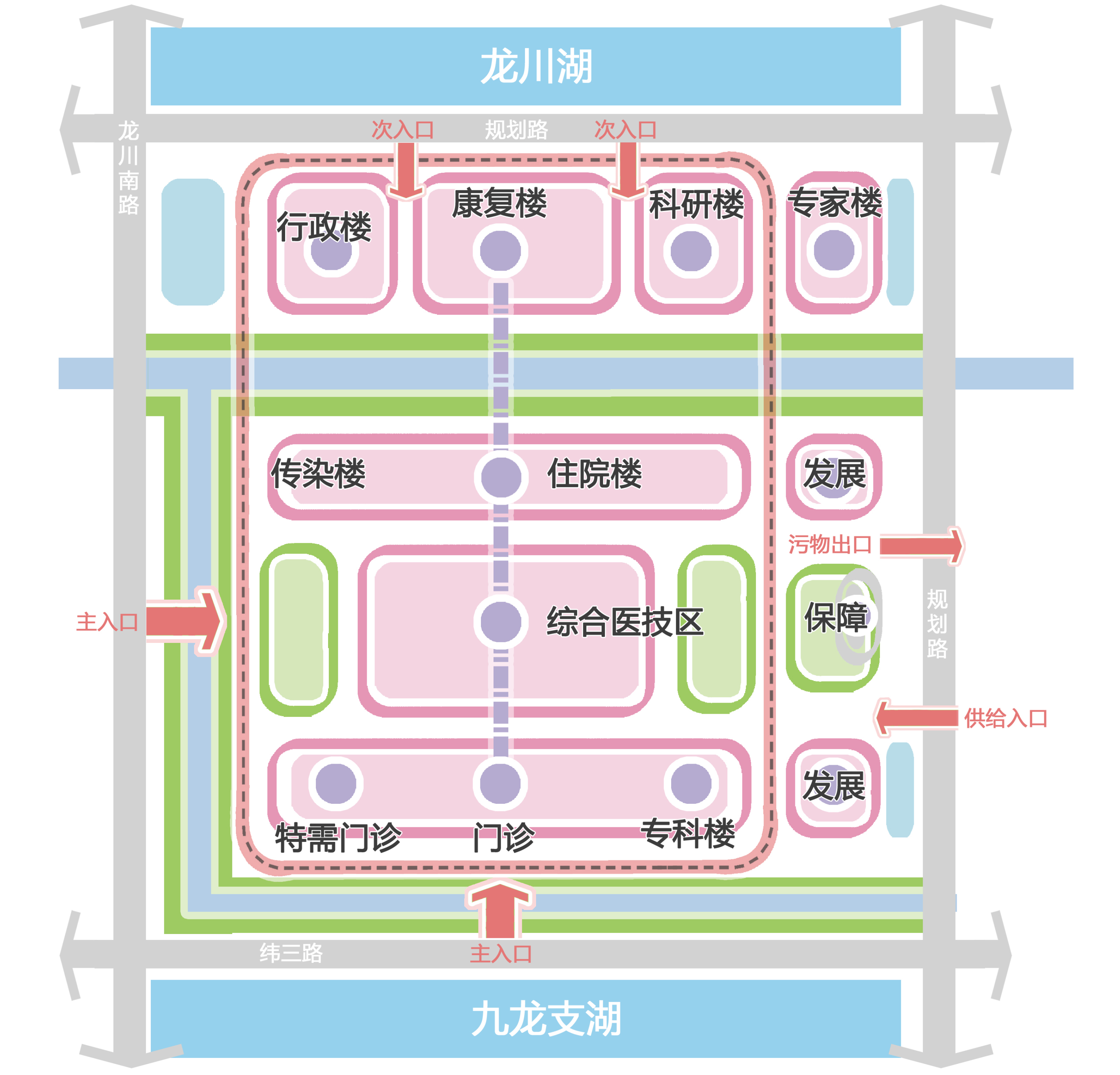
Hierarchy and Structure
The specialized outpatient departments, the employee dormitory, and the department of infectious diseases are arranged on the four tips of the building wings. The service building, within which are the hospital’s energy center, liquid oxygen storage, garbage and sewage facilities, is arranged on the east side of the plot with a separate entrance, as well as green spaces and waterscape to separate it from the main building. On the smaller north plot up the central axis stands the rehabilitation building, with the administrative building and scientific research building on both sides. A health examination center is on one side of the rehabilitation building’s podium.
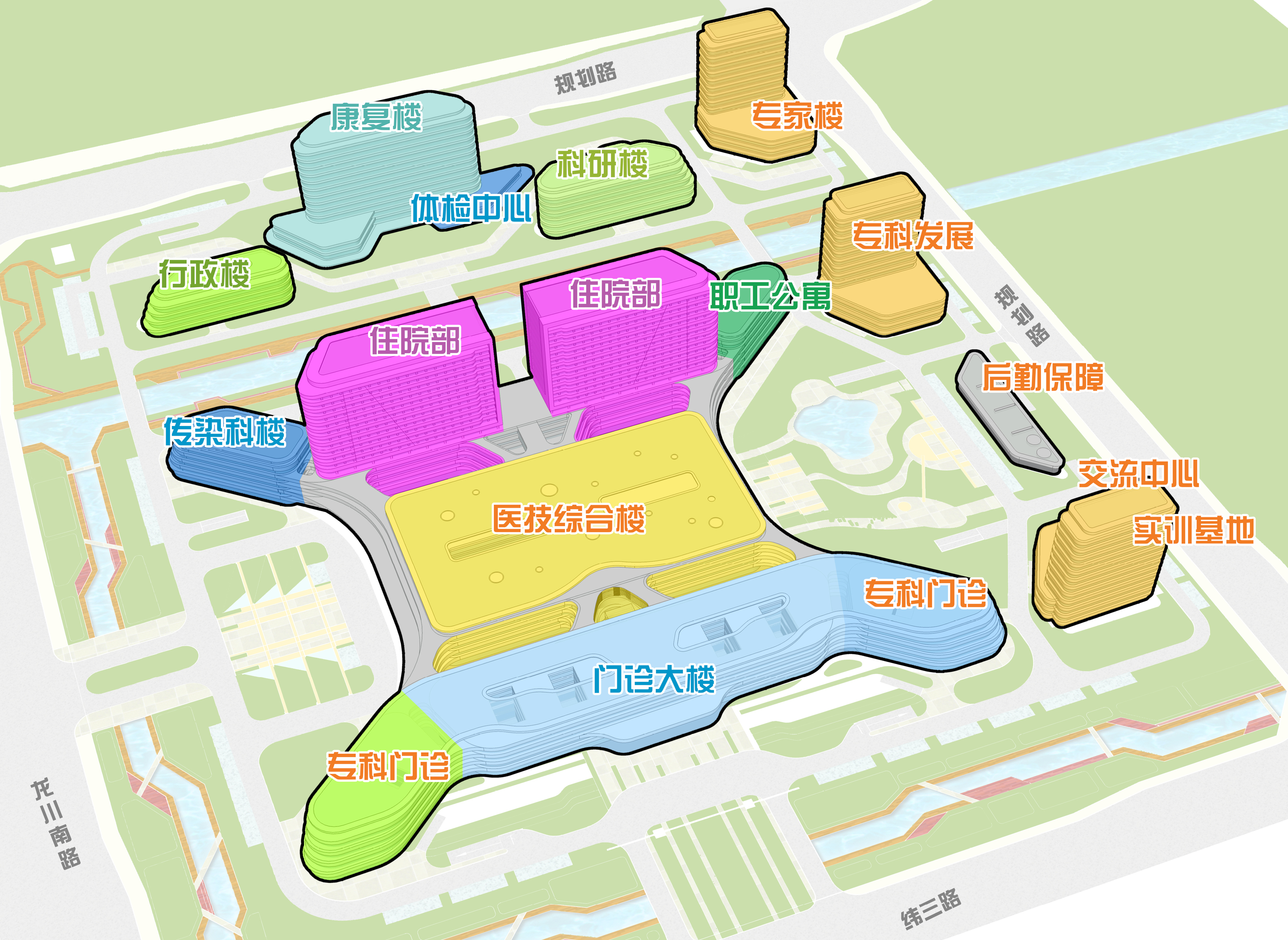
Programs
Circulation
The design studied and identified typical problems commonly seen in the design of large comprehensive hospitals, pointing out that hospital circulations are often too long and public walkways are often too wide, which is inefficient and energy-wasting. To simplify healthcare procedures as much as possible, the design of the outpatient building brings in the Internet-based medical service model to minimize the length of the medical street, and adopts an east-west lineal layout symmetrical about the medical street axis. The internal circulation of the building is further articulated into five types: for patients, for medical staffs, for general cleaning, for hazardous medical waste, and for non-essential visits. The entrances are also classified to channel different types of users: the main entrance faces Weisan Road on the south; the emergency entrance is along South Longchuan Road on the west; the service entrance is on the east along Guihua Road; and the entrances for health examination and rehabilitation are arranged along the north section of Guihua Road on the north bank of the river.
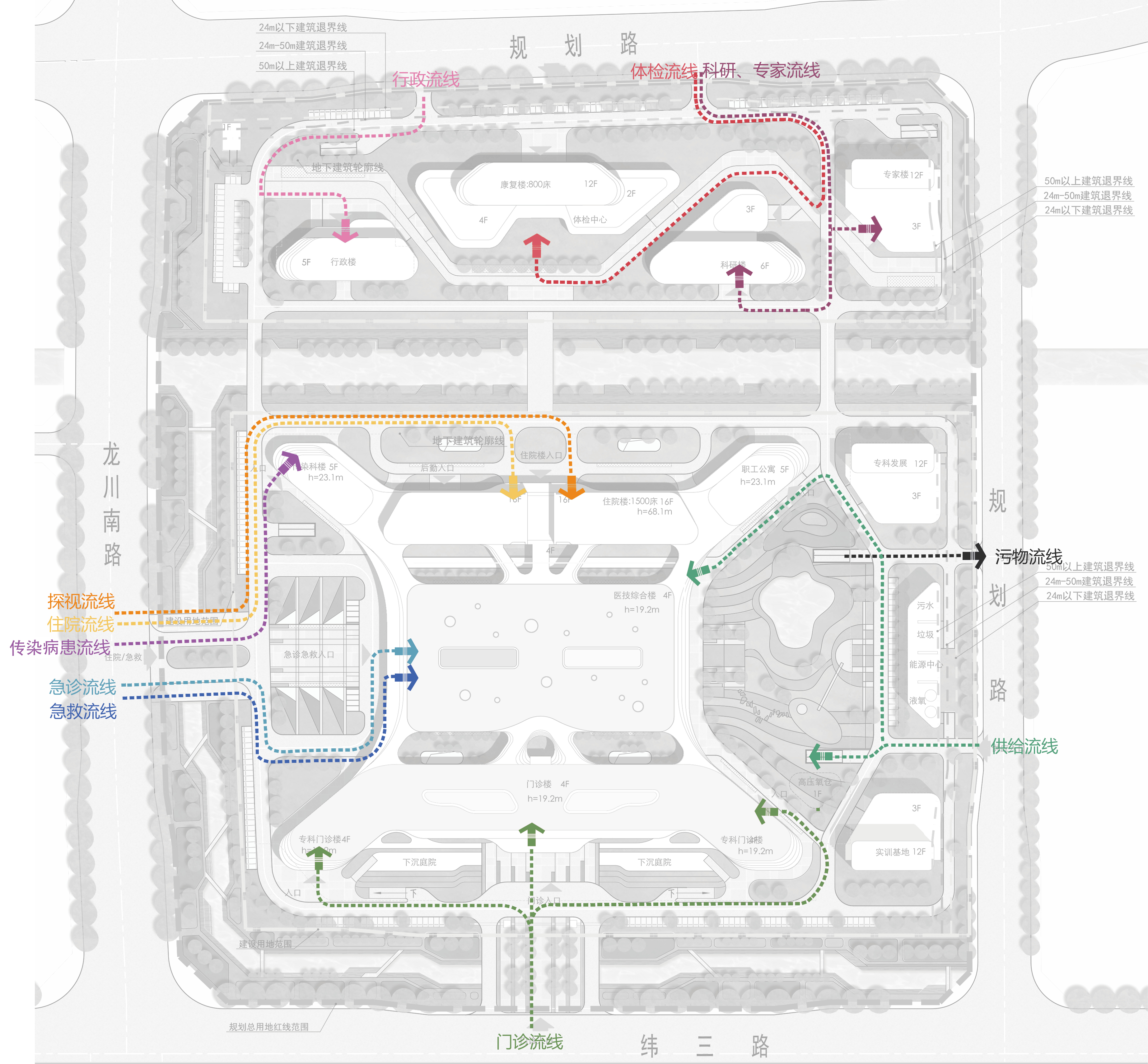
Circulations
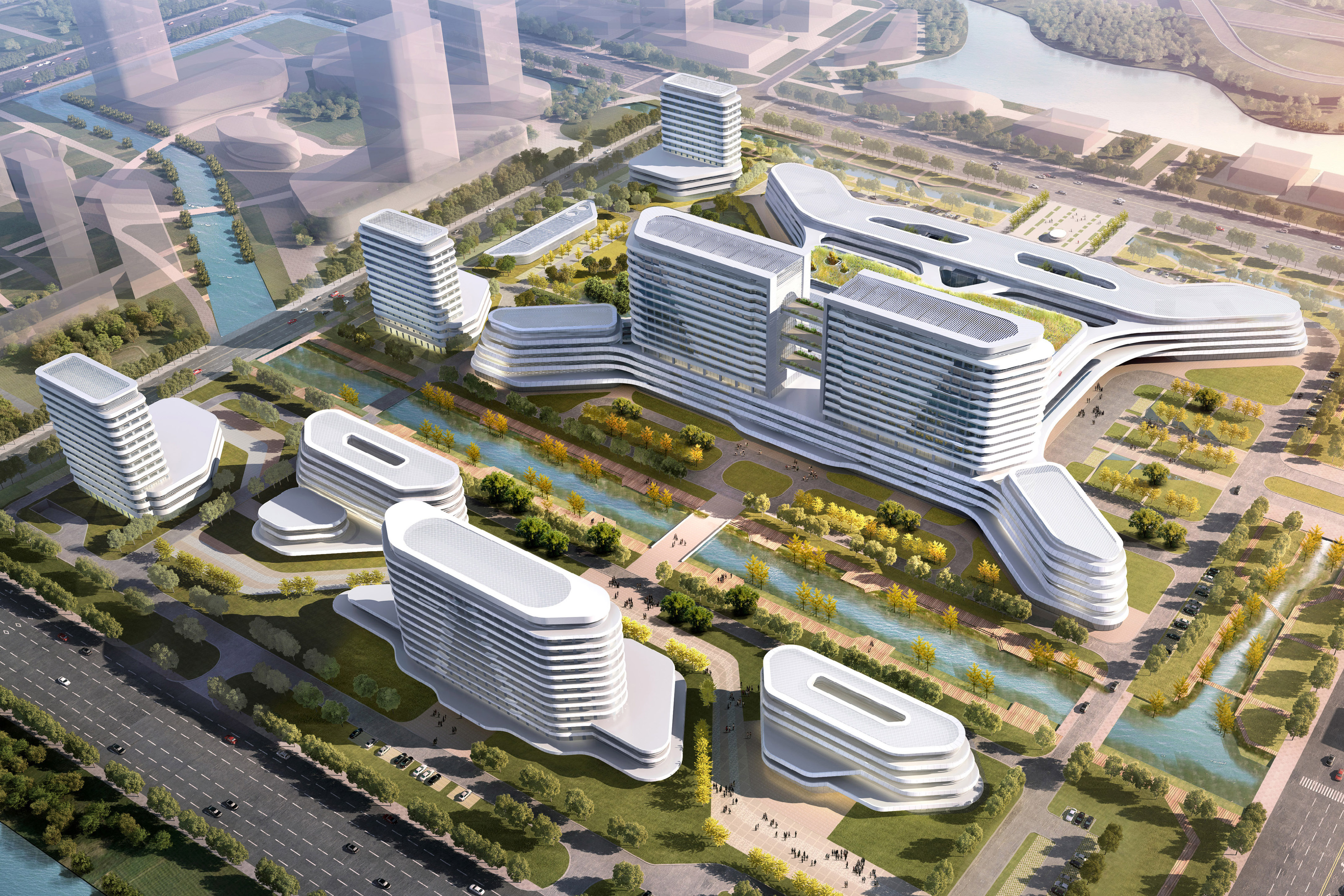
Bird's-eye View
Design Concept
The hospital’s architectural design takes "Floating Clouds and Flowing Water" as its concept, drawing inspiration from Yangzhou’s urban form ‒ a typical Jiangnan water town with interconnected waterways. The façade is composed of smooth horizontal lines. Public spaces are designed on the rounded edges on the floor plan, while functional spaces remain rectangular for rational use. The massing of the building cluster shapes a city landscape that rises from south to north along the central axis. The volumes on the corners are terraced and designed in response to green spaces. All these languages are conceived to form a smooth rhythm of the building group and embellish the city skyline.
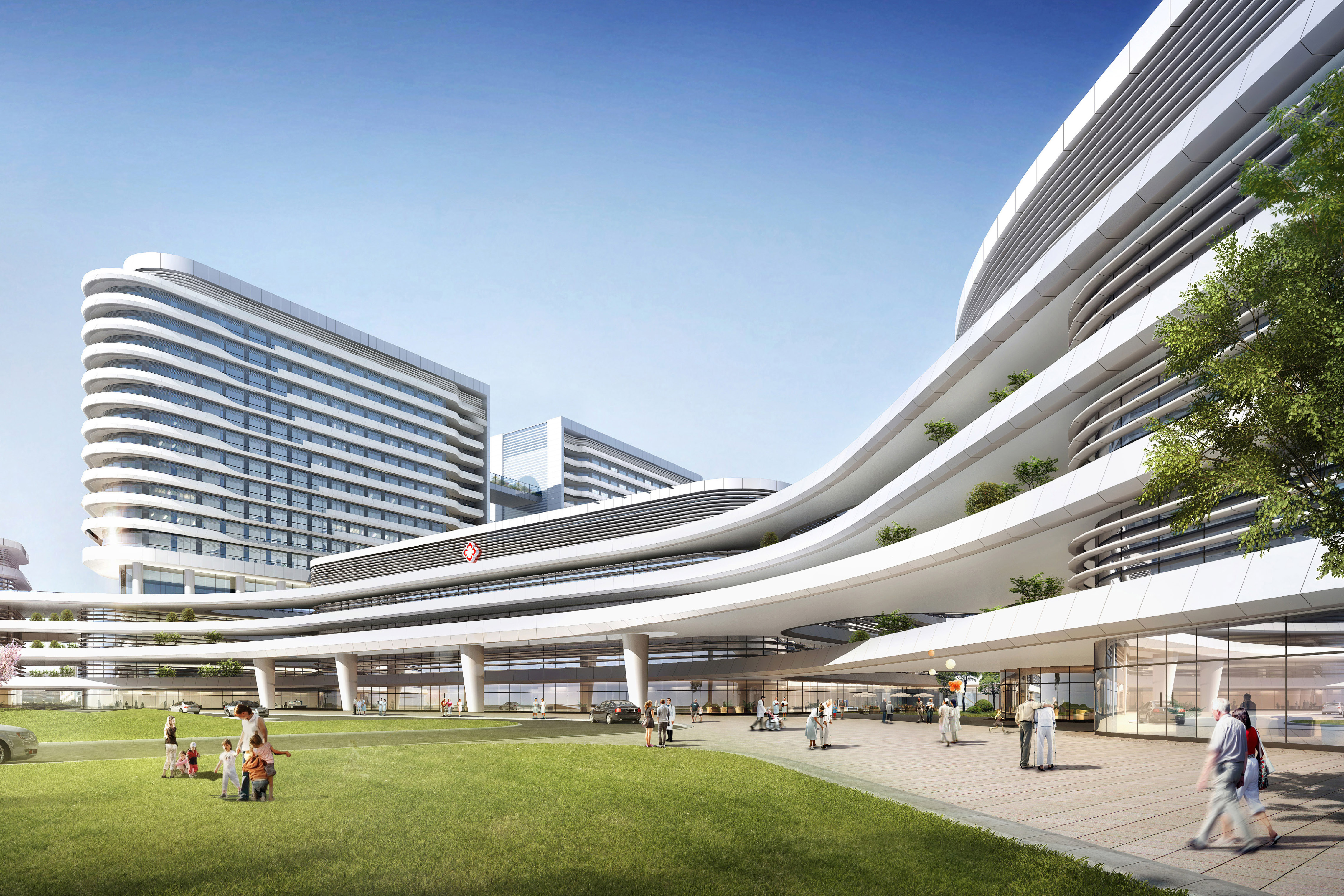
Perspective from the Main Entrance
Project Phasing
The construction of the project is currently set in two phases, and a further phase III development is planned. The total floor area of the phase I project is 245,500 square meters, which includes the outpatient building, the medical technology building, the inpatient building (with 1500 beds), the specialized outpatient department, staff dormitory, service facilities, underground garages and so forth. The floor area of the phase II project is 66,400 square meters, including the administrative building, the rehabilitation building (with 800 beds), the health examination center and the scientific research building.

Phase I——Phase II——Phase III
The south elevation of the outpatient building facing the entrance plaza forms an important image of the hospital. The homogeneous façade units are organized with hierarchy and order in a symmetrical form for integrity. Void and solid is treated carefully to provide a sense of scale of the large-scale medical building. The four-story entrance hall with a transparent glass curtain wall forms the visual center of the entrance. The glass is glazed with color to portray the image of a moon gate. Rhythm of void and solid is created on the building façade with the use of horizontal elements. The solid consists of light warm grey matt aluminum panels and vertical narrow windows. The void is expressed with glass curtain walls and metal shading louvers.
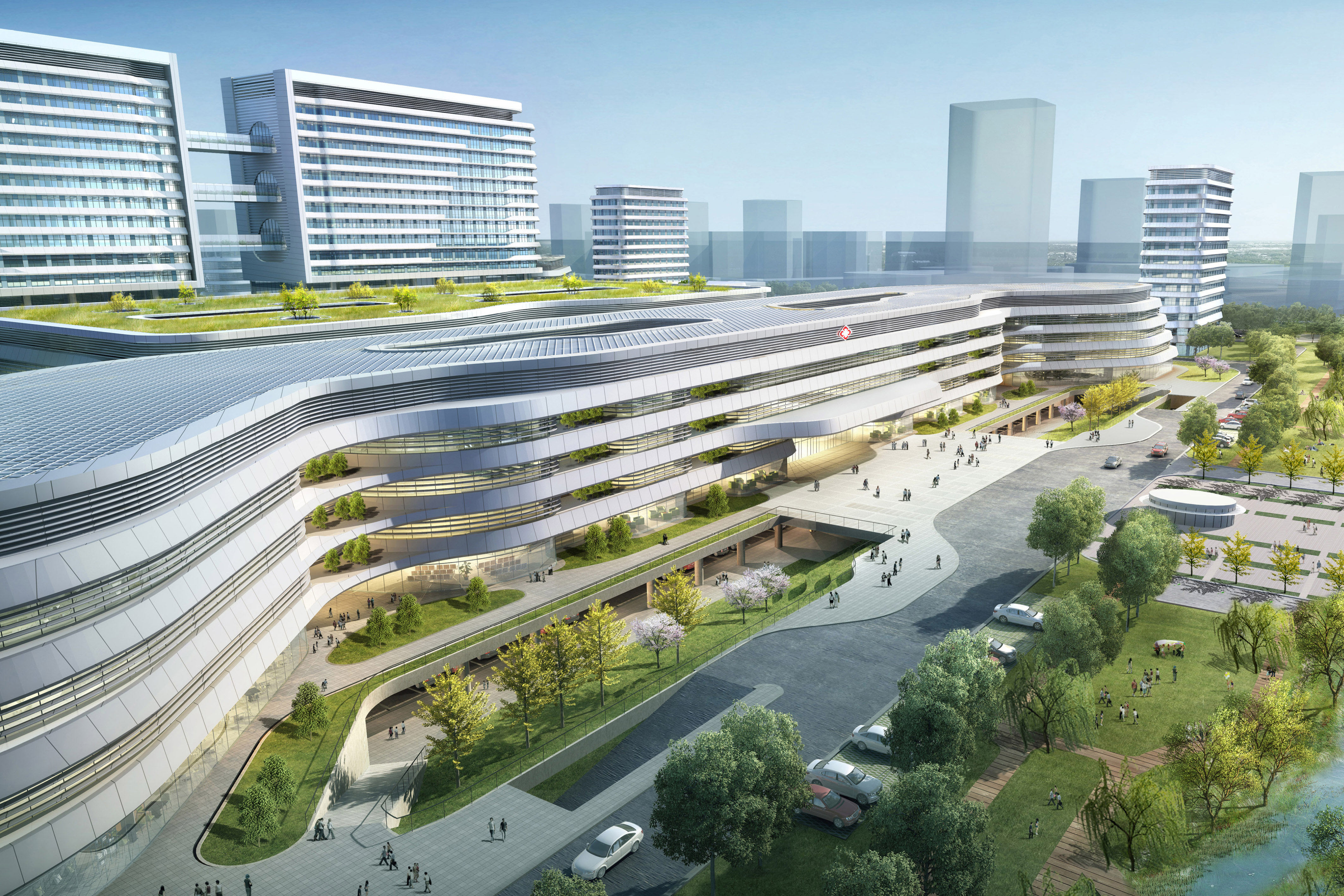
Outpatient Building
The medical technology building sits at the heart of the building cluster. Just like its circulation that connects all other programs, the medical technology building’s façade also emphasizes coherence in a language of smooth and continuous curves. The corridors that connect to the outpatient building and the inpatient building are designed in tangent arcs with a big radius. The elevation facing South Longchuan Road is terraced, with the ground floor set back and second floor cantilevered to shade the entrance. These create a coherent, welcoming building interface with a gentle curve.
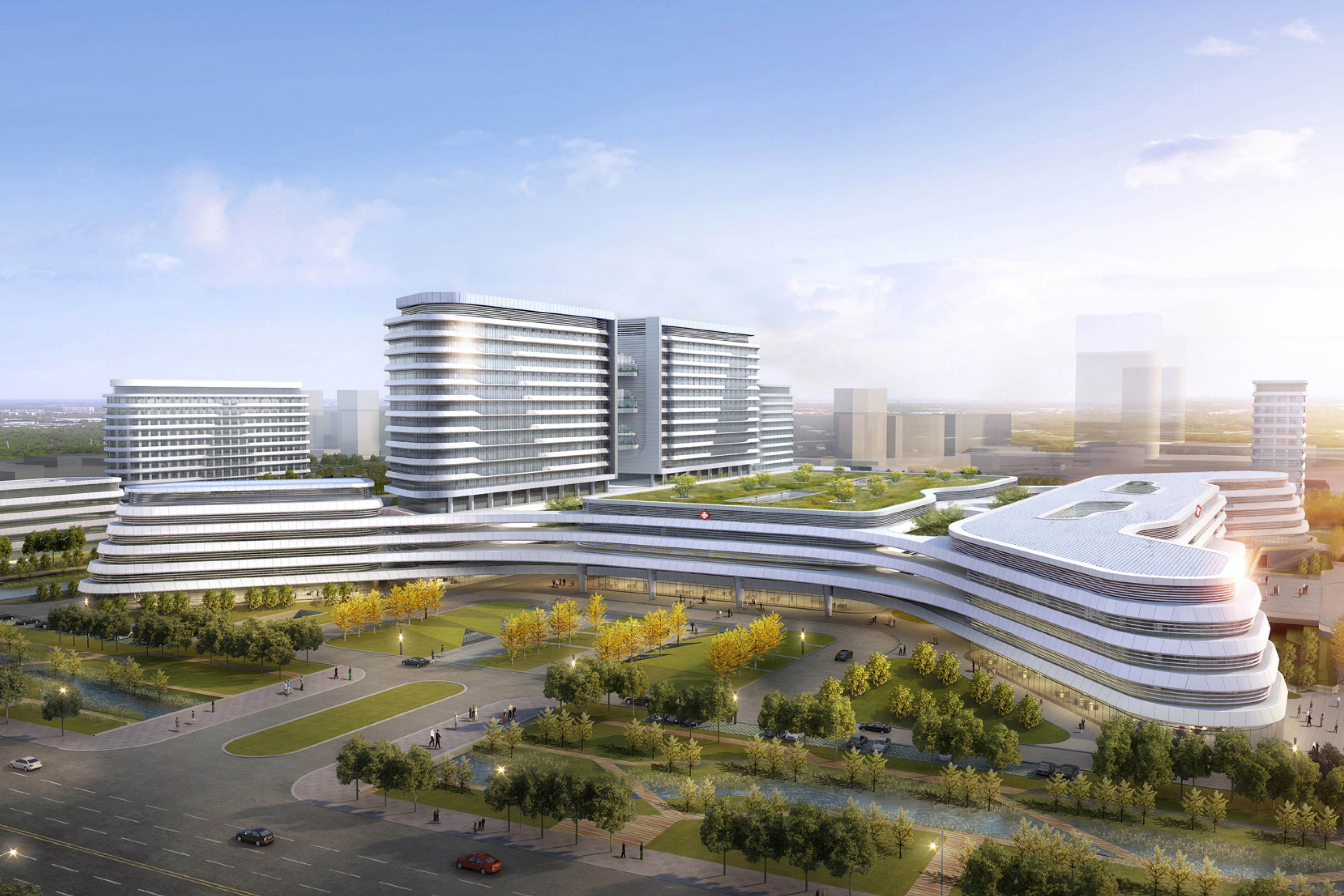
Medical Technology Building
The design of the inpatient building seeks consistency of the façade and interior functions. The main material used in the façade is blue-gray panels similar to the color of glass, which make the horizontal beige aluminum shading panels stand out. The east and west ends of the building floorplan are semi-circular observation decks, making the building massing slimmer.
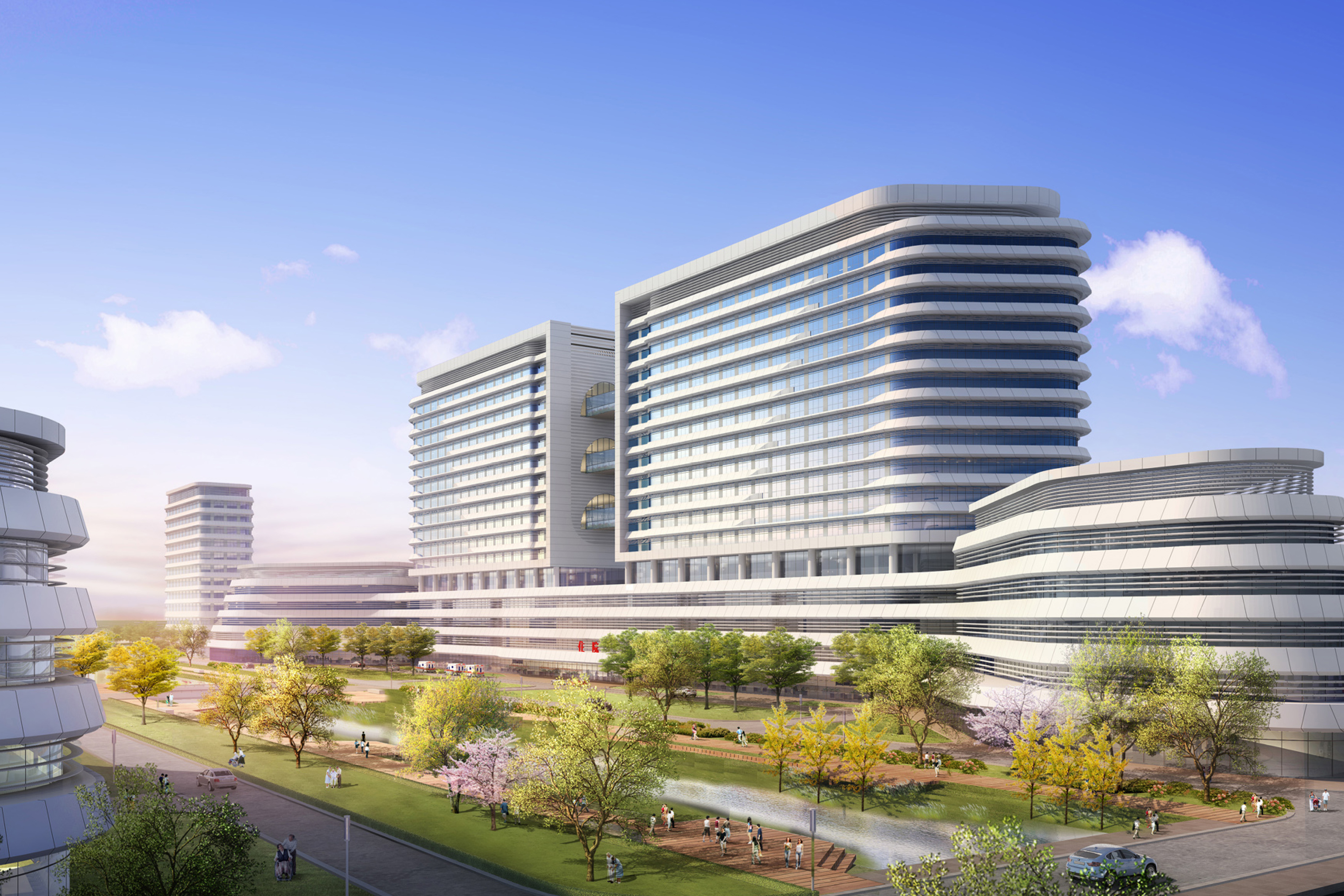
Inpatient Building
Landscape Design
In the site plan, two 40-meter-wide green corridors are designed on the hospital’s west and south urban interface, making it an oasis. Landscape design inside and surrounding the hospital, on the other hand, are designed to be appealing, interactive, and ecological. The public gardens between the phase I project’s east and west wings are shared by the inpatient building, the outpatient building, and the medical technology building, forming a garden-like health care center for visitors and work environment for staffs. Sunken courtyards are designed on the main entrance plaza on the south and in the green space to the inpatient building’s north, which not only diversify the design language, but also improves the lighting and ventilation of the basement. Users can view the riverscape from the inpatient building, as well as restaurants for visitors and staffs on the ground floor of the east building wings. Large green spaces of gardens and entrance plazas, together with multiple small-scale landscape nodes, shape an ecological modern hospital.
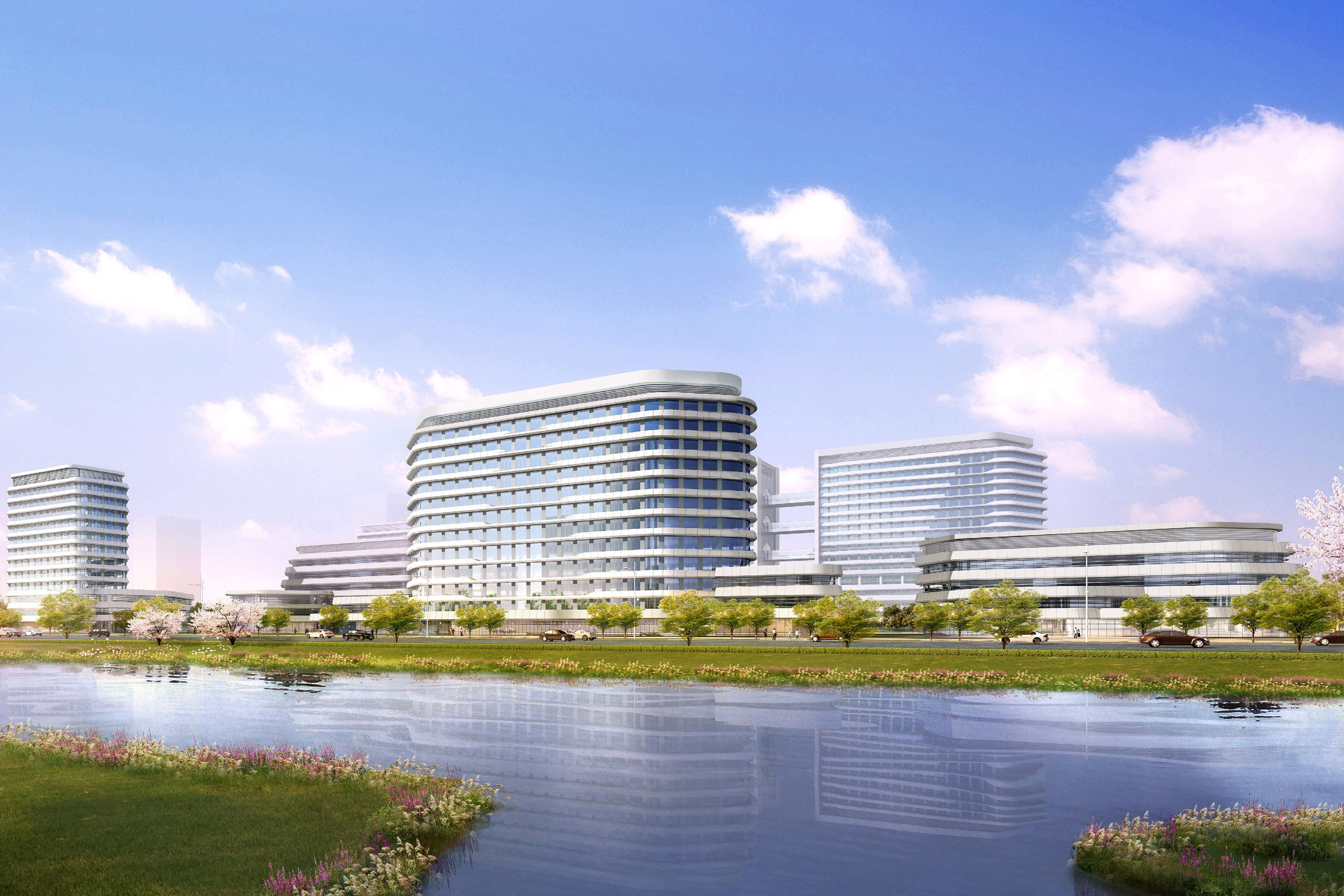
North Perspective
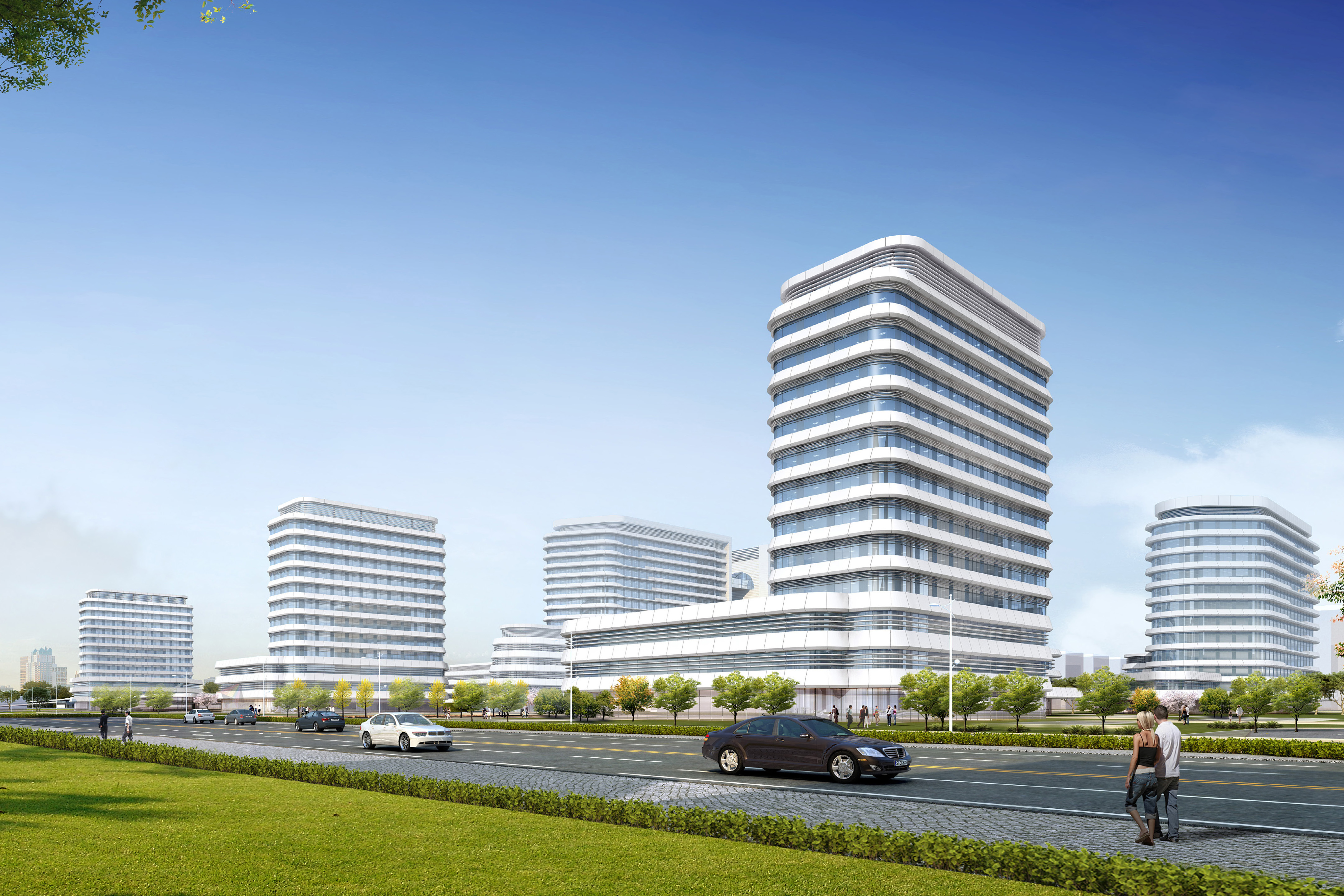
East Perspective