2021/03/28 Author: HDD
Recently, Huadu Design (HDD) Beijing Jinyan Hotel reconstruction project, namely Beijing Sunrise East Kempinski Hotel won the award of "Top 20 Excellent Design Projects of 2019-2020 Shanghai Private Survey and Design".
The 2019-2020 Event "Promotion of Top 20 Private Survey and Design Enterprises in Shanghai"is supported by the Private Design Branch of China Engineering & Consulting Association and Shanghai Survey and Design Industry Association, and is hosted by the Private Enterprise Branch of Shanghai Survey and Design Industry Association and Shenzhou Construction and Design magazine.
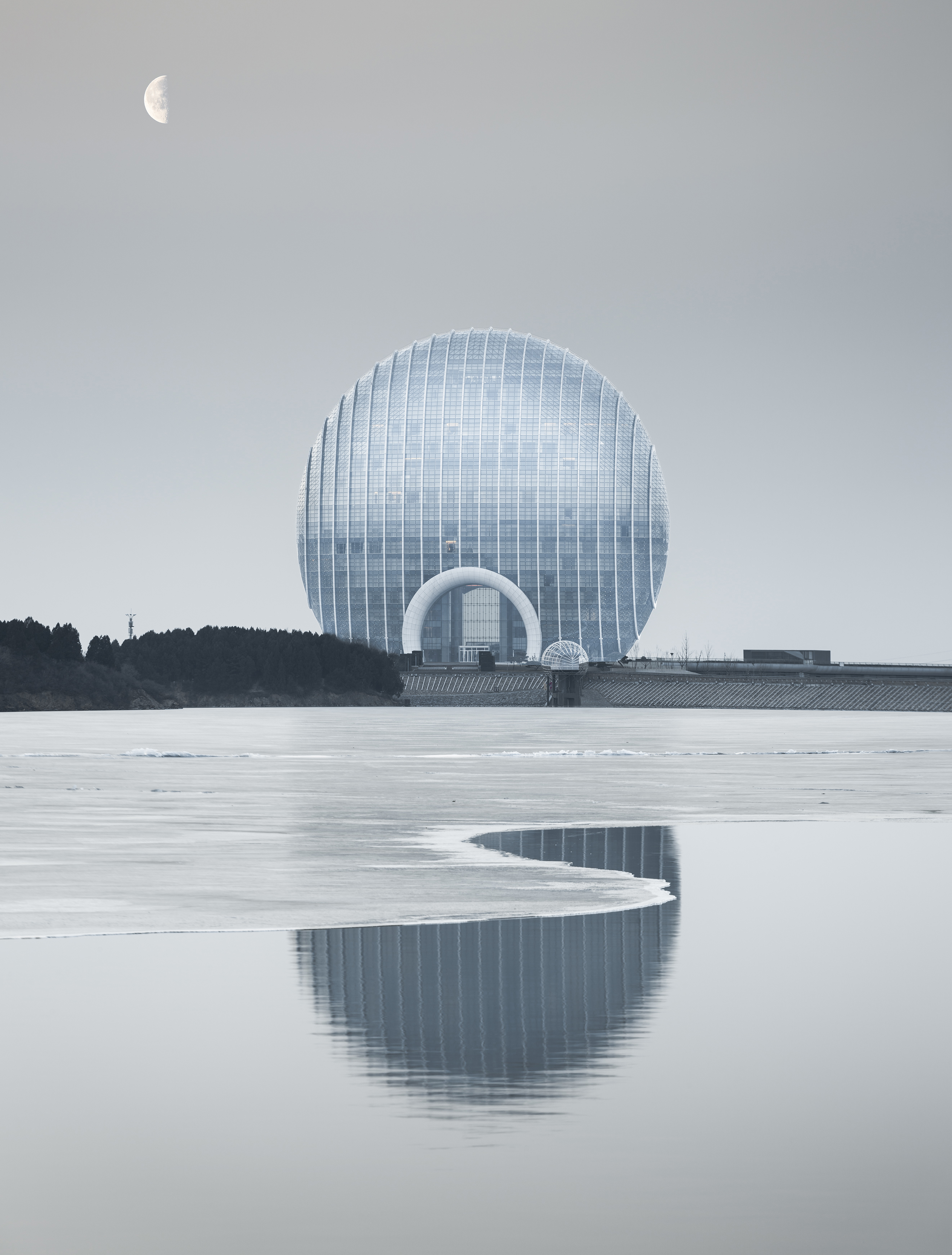
Perspective
PROJECT LOCATION
Sunrise East Kempinski Hotel, as the venue of 2014 APEC Summit, is located next to Beijing's outskirt Yanqi Lake in Huairou District, and is surrounded by water on three sides. Relying on the good natural and traffic conditions, Yanqi Lake is positioned as an important window of the capital's international communication and an ecological development demonstration area, in order to promote the internationalization of the capital.
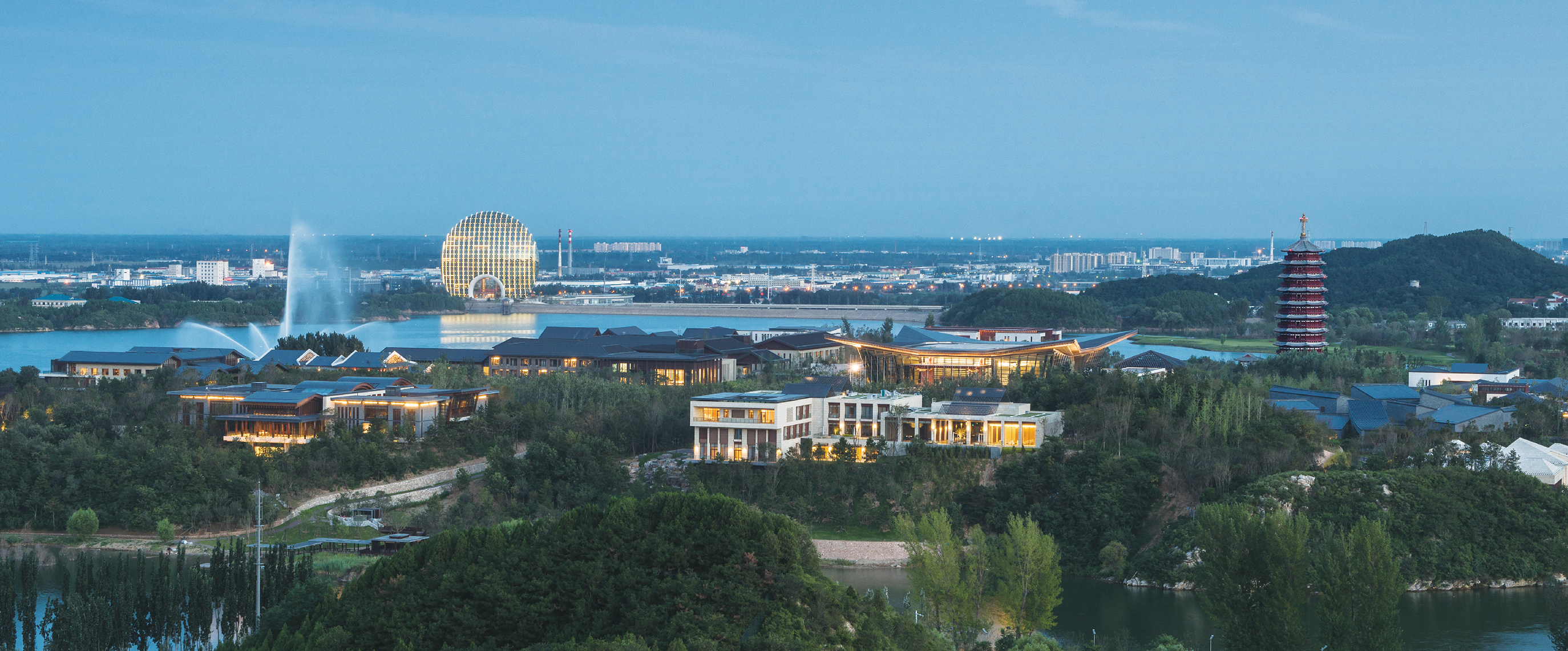
Yanqi Lake Environment
DESIGN CONCEPT
Respecting nature and Taoism is the way of sustainable development in which man and nature coexist harmoniously. Therefore, in the site such as Yanqi Lake, the architectural design of the hotel for the theme of the summit has followed the "Taoist nature" in the traditional Chinese culture, "harmony between man and nature" of the oriental philosophy and ecological concept since the beginning of concept selection. In response to the harmonious unity of "nature, architecture, and human", the hotel applies the beauty of the artistic conception of the east sunrise to enrich the core soul of the building, thereby achieving the harmonious coexistence with the natural environment.

FUNCTION LAYOUT
The total height of the building is 86.8m (measured by the outdoor flooring at the entrance of Yanqi Lake), 19 floors above the ground, of which two are on podiums and two are underground. Given reasonable design and orderly organization of the hotel's different functions, the main building is located in the north of the base, with the lakeside landscape along the largest layout. The podiums include lobby, dining, business, recreation and hotel rear area. 350 guest rooms, clubs and swimming pool are available in the main building. The conference center is located on the west side of the base, 2 floors above the ground, 1 floor under the ground. A small conference room and corresponding service space are underground, and a large-space column-free banquet hall is above the ground.
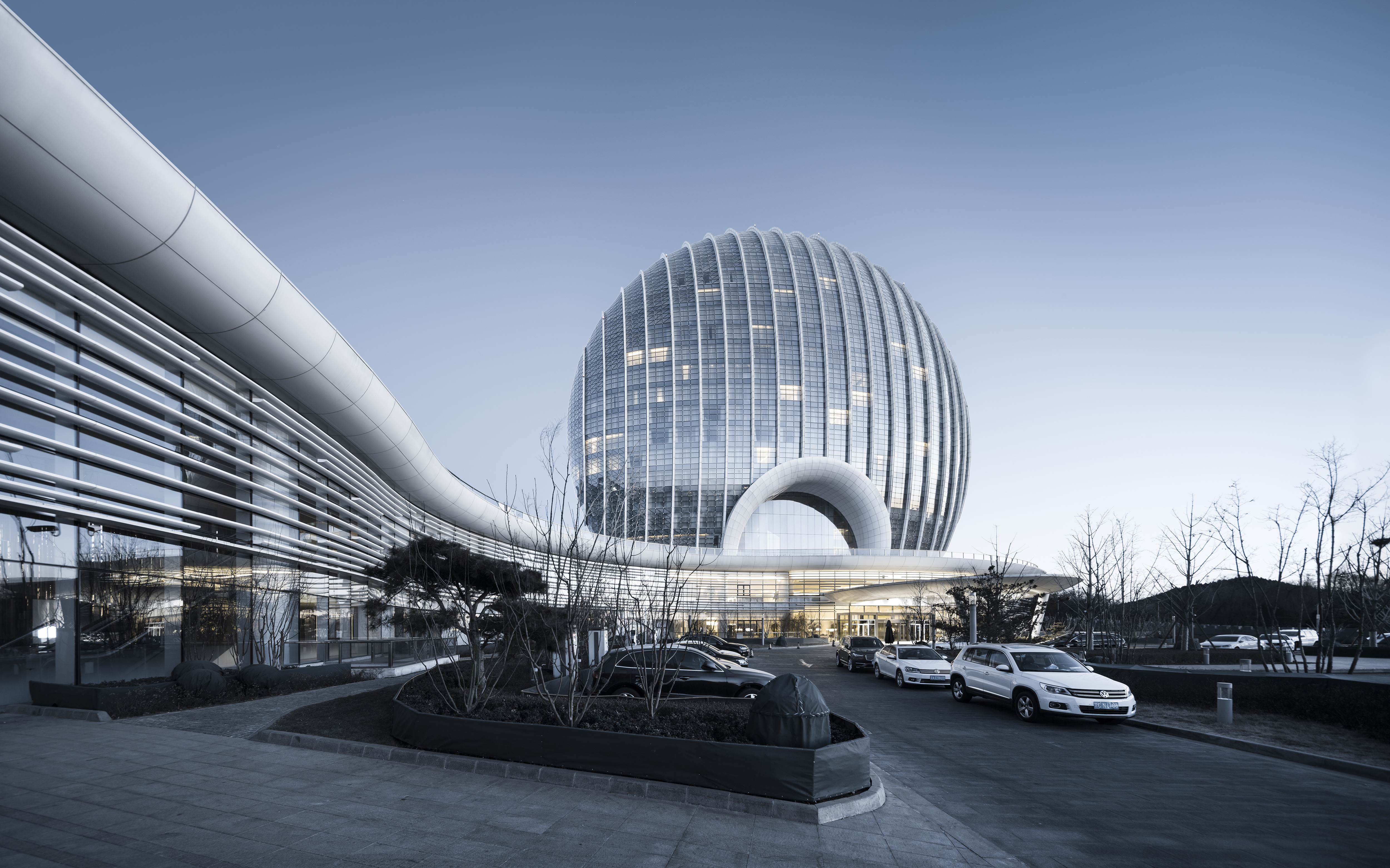
Close Shot

Entrance Hall
TECHNOLOGIES
In the link of architecture design and technology, a variety of ecological architectural design practices have been carried out to create a "breathable" green ecological building from the aspects of site design, architectural layout, architectural form, architectural details, architectural technology, environmental construction and energy utilization, which embodies the original design ideas and concepts, thus achieving a harmonious symbiosis between architecture and nature.
The curtain wall on the main façade utilizes the special division for every single glazing panel due to the special shape of the building. The parametric software can help us to optimize division of the glazing in order to achieve the balance between the aesthetics value and the practical cost.
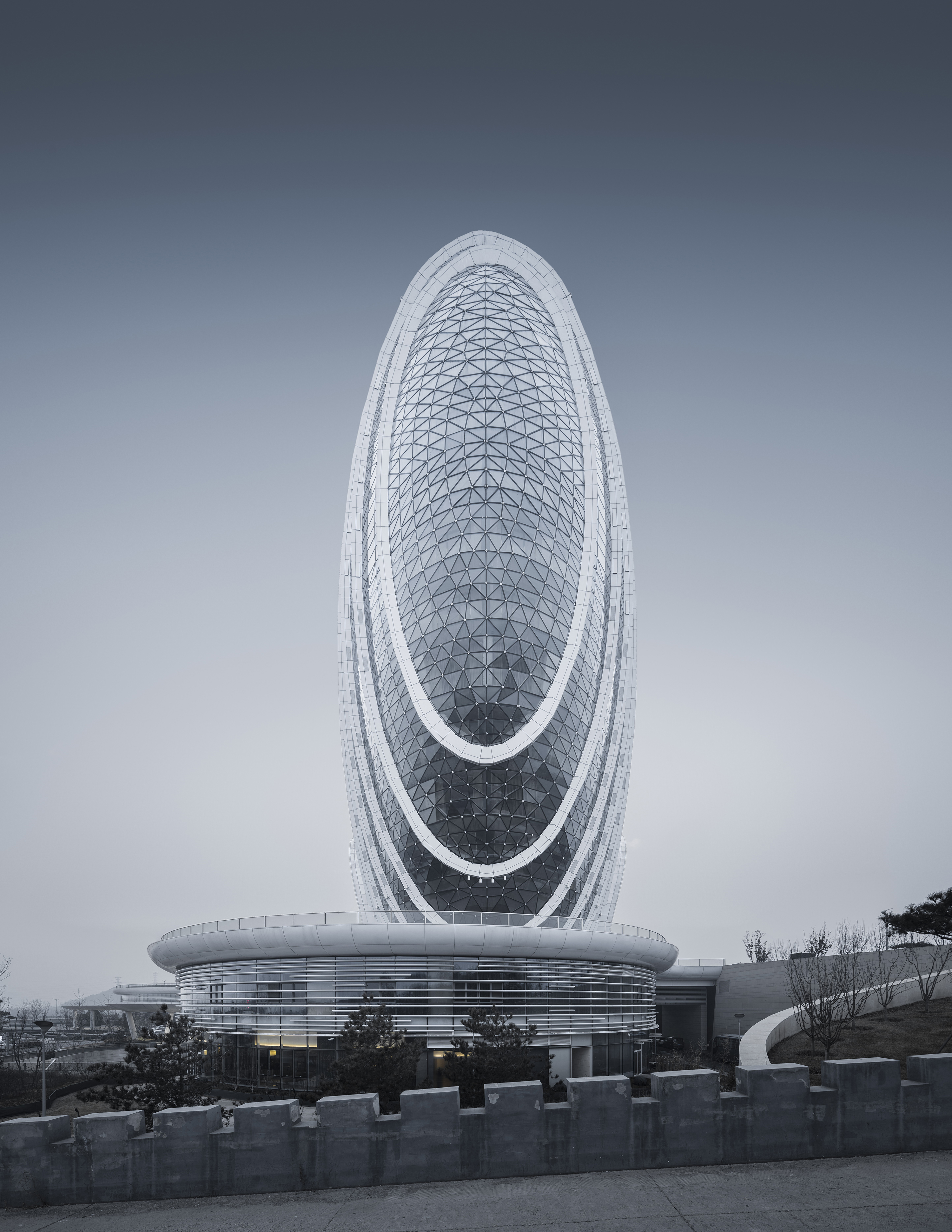
Side Elevation
The LOW-E glass used in the hotel's building curtain wall makes most of the outdoor radiant energy permeable during the day, but at night and in rainy weather, it can effectively prevent the indoor heat from escaping to outdoors. The function of controlling the heat energy one-way flow to the outdoor space can greatly improve the thermal insulation performance of the window glass.
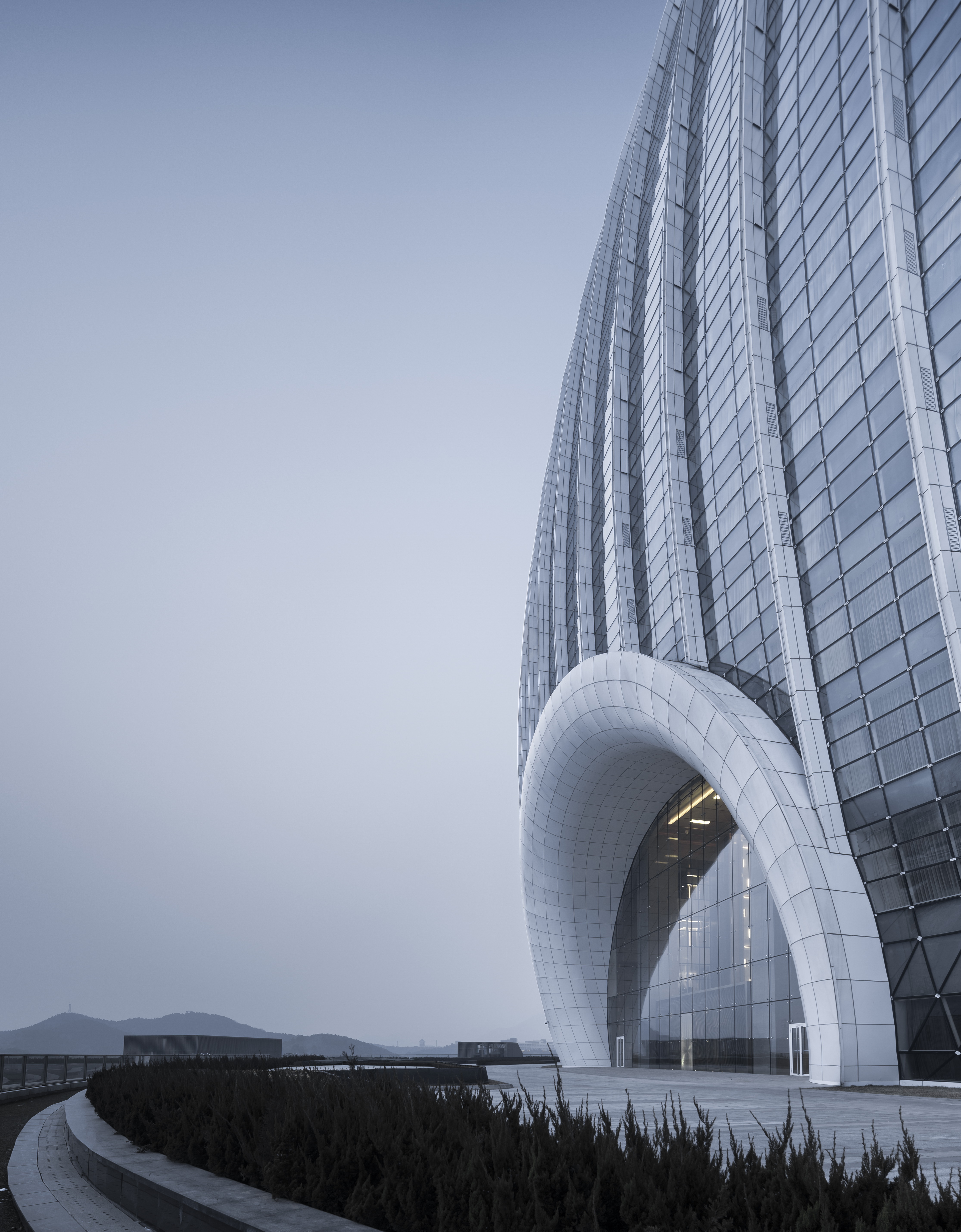
Partial View
The building has a system combining Cooling, Heating and Power that uses natural g a s a s the main energy source to provide power. The system can recycle the waste heat for hot water and preheat the air through heat exchanger, pushing the limit of the efficiency to 90%.
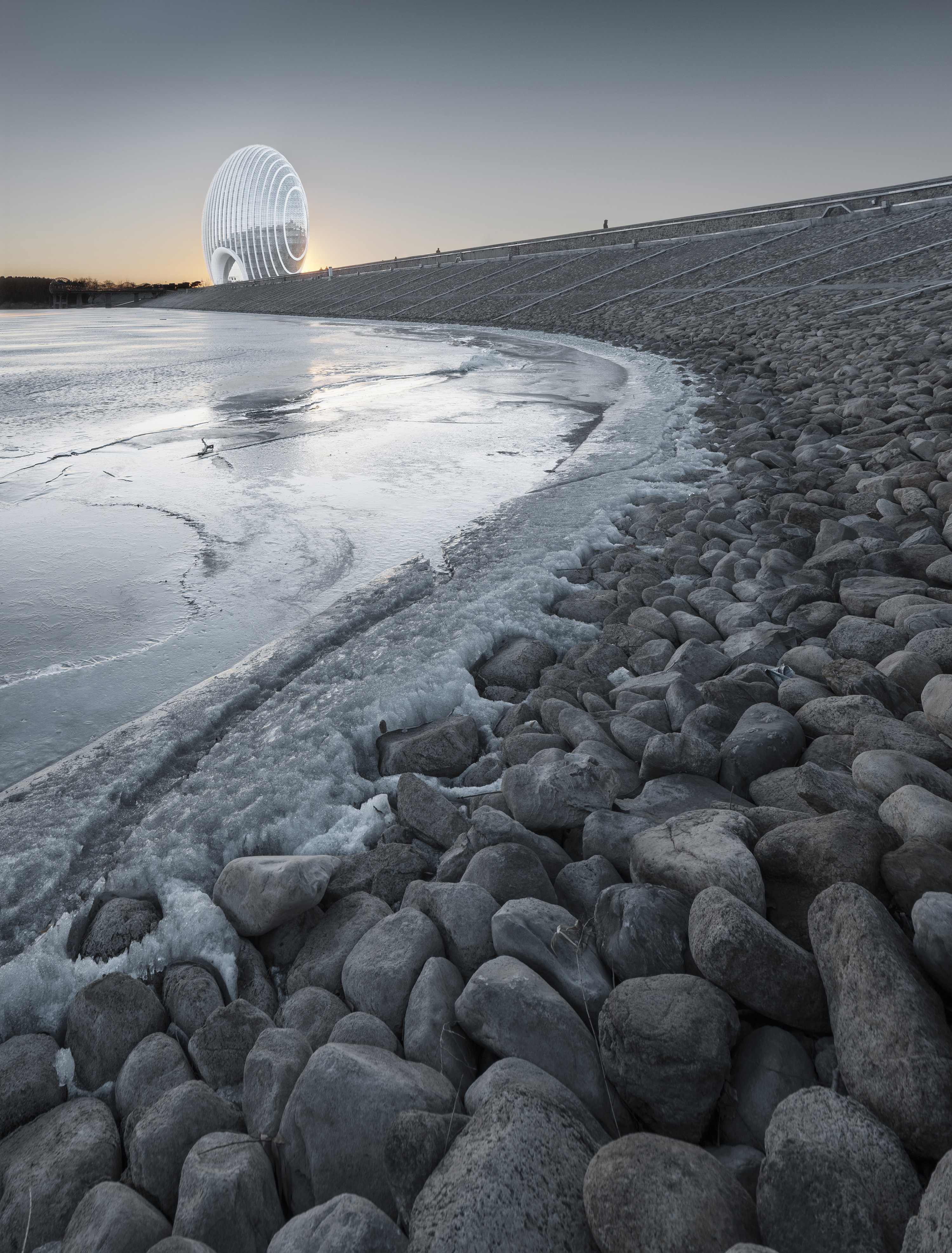
Perspective
Green spaces from the traditional concept focus on the ground floor and the roof level, and gradually developed into a combination of architecture and function, which can be found in every corner of the building. Green roofs, three-dimensional green atrium green and sky gardens can effectively improve the indoor environment to lower the temperature and clean the air.
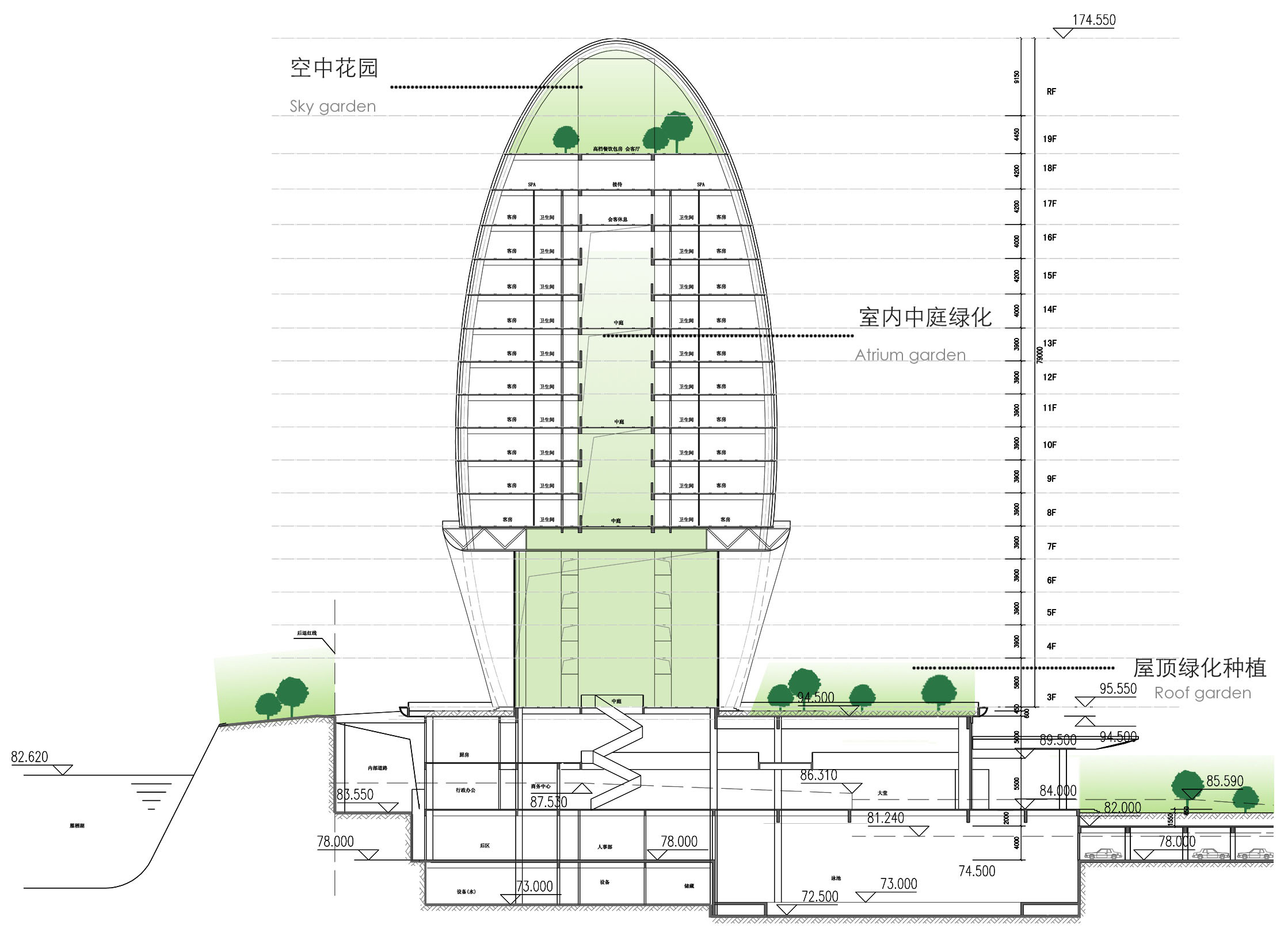
Green System
The upper main structure of the building is (concrete-filled steel tubular column + steel beam) + reinforced concrete core tube mixed structure system. Built-in steel reinforced concrete core tube provides strong horizontal and vertical support for the whole building. The vertical arch ring and the horizontal ellipse are interwoven into a grid to form a lantern-shaped framework, which can withstand up to 8 magnitude earthquakes and create the design effect of "sunrise".
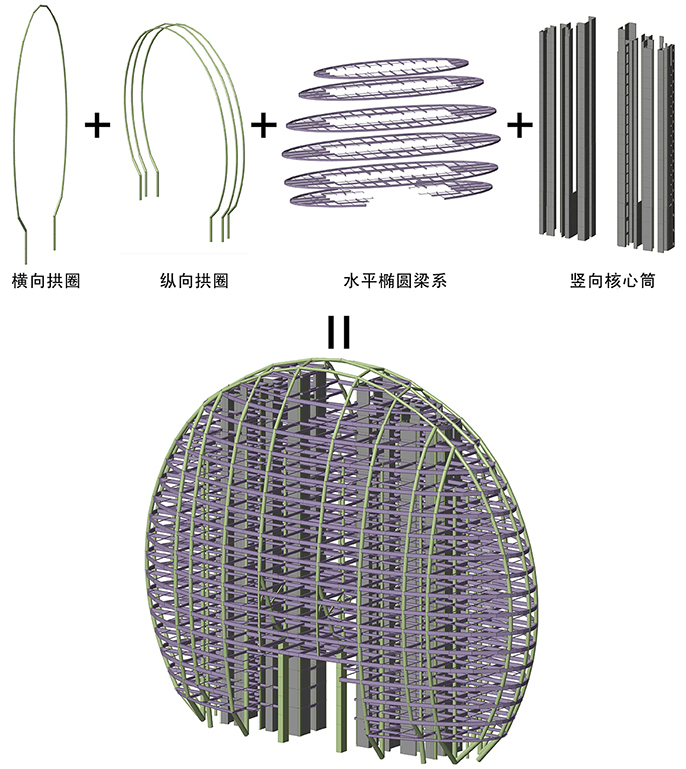
Structural System Composition Diagram