20234/03/13 Author: HDD
On March 11, 2024, Shanghai HuaDu Architecture & Urban Design Co., Ltd. (HDD) and SKS Foundation Bangladesh officially signed the design consulting cooperation agreement for the SCHOLARS SCHOOL & COLLEGE project in Dhaka, Bangladesh. HDD Deputy Chief Architect Dong Weiwei and Director of International Affairs Muhammad Hussain Bhuyan attended the signing ceremony.

Director of International Affairs Muhammad Hussain Bhuyan (on the left) conducted the signing ceremony
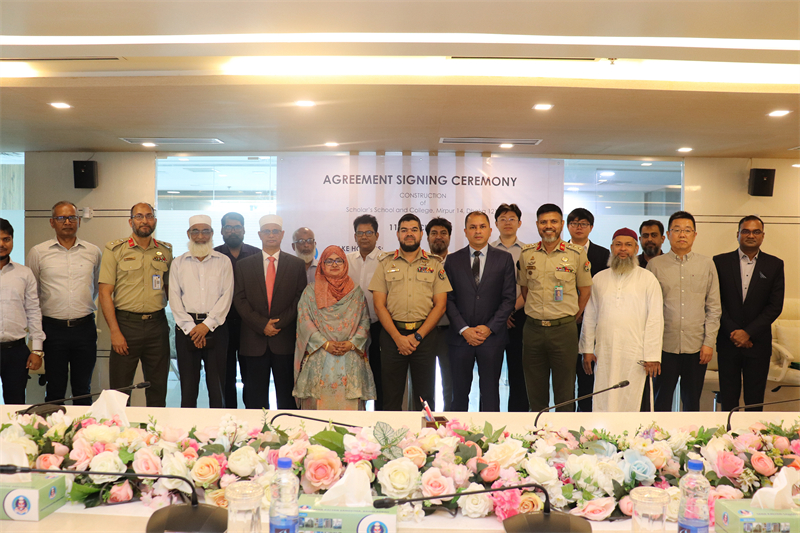
Group photo of signing ceremony
SKS Foundation is a national non-government organization rooted in Northern Bangladesh. SKS facilitates multi-faceted development programs covering the poor & marginalized focusing on women & children. The Organization has gradually emerged in supporting the poor & oppressed segments of the society to fight deprivation and injustice with multi-sectoral development interventions.
The SCHOLARS SCHOOL & COLLEGE project is located in Dhaka, Bangladesh, with a site area of 7,463.89 square meters and a total building area of 42,358.24 square meters. The project is an urban school modeled on the "campus of the future", creating an open, personalized, and diverse space, and shaping a complex "ecosystem" that responds to the demands of education. At the same time, it realizes the sustainability of buildings and landscapes, and is committed to creating appropriate architectural spaces, saving energy and materials to promote their ecological sustainability.
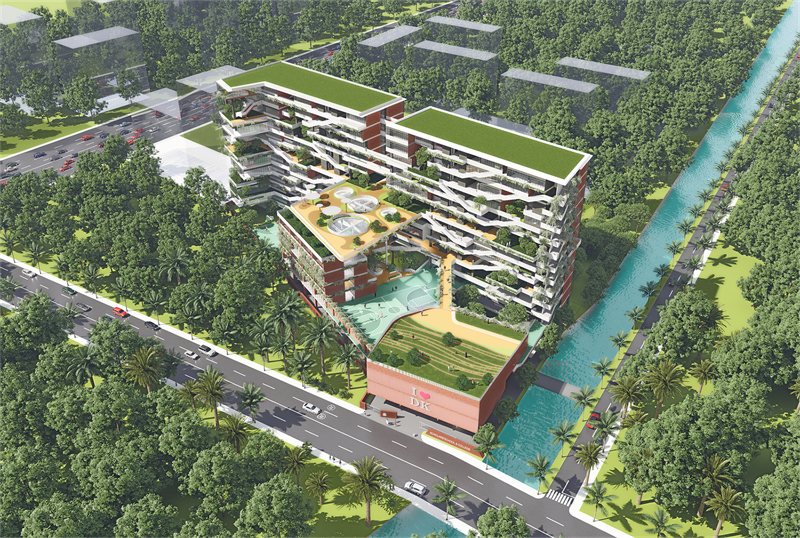
Bird's-eye view
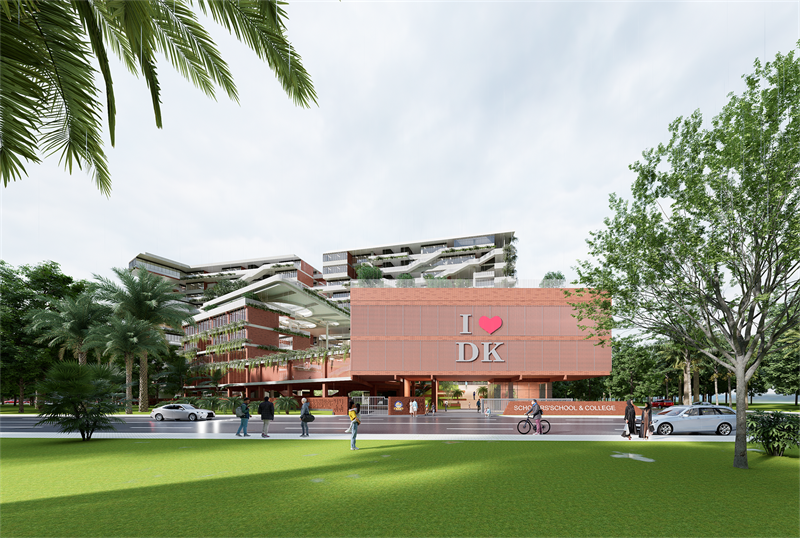
Campus Entrance
The project builds on the concept of “forest school”. Staggered green hanging garden platforms connect the tree main buildings in series to form overlapping green space, as if they were in a forest.
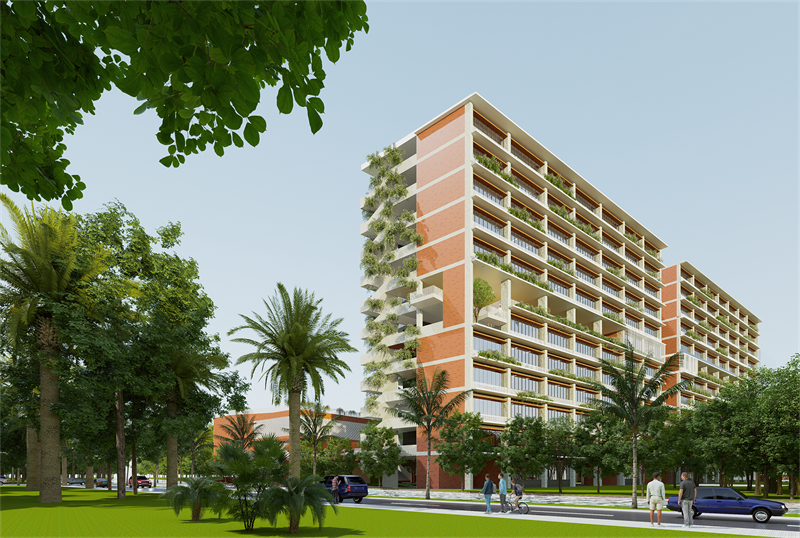
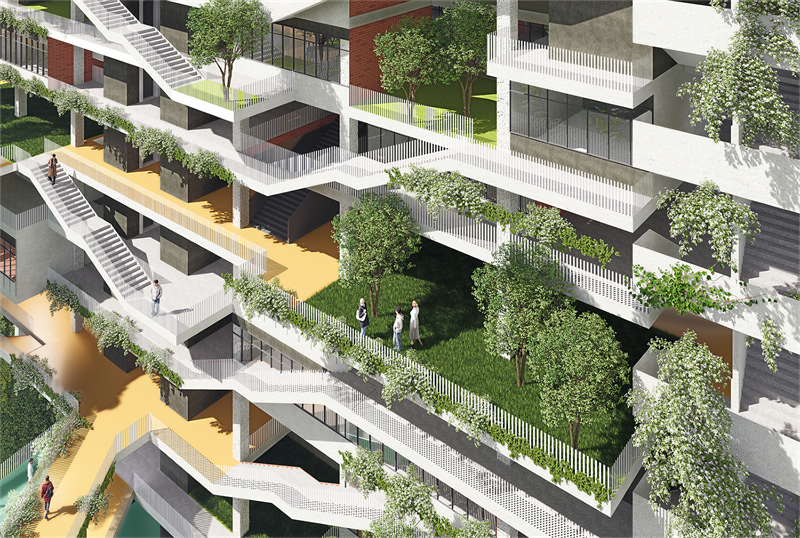
Green hanging garden platforms
The campus consists of four functional buildings: the Girls' Building, the Boys' Building, the Administration Building and the Auditorium. The four buildings of the campus are connected to the teaching and leisure functions at different heights with the landscape staircases and balconies. The entire campus becomes a three-dimensional "amusement park". The activity space between the admin building and the teaching building, on the 7th floor ,and roof gardens are all intertwined to form a multi-layered "Campus Vitality Circle", for learning and communication between teachers and students.
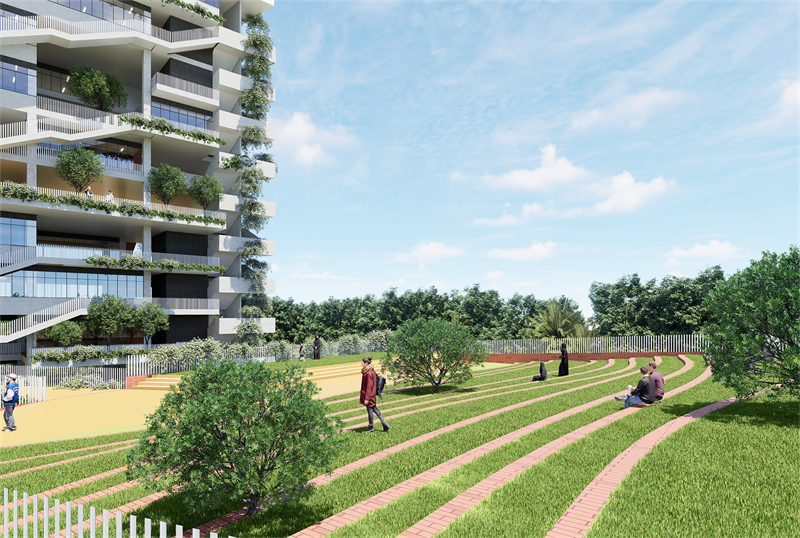
Open air theatre on the roof of the auditorium
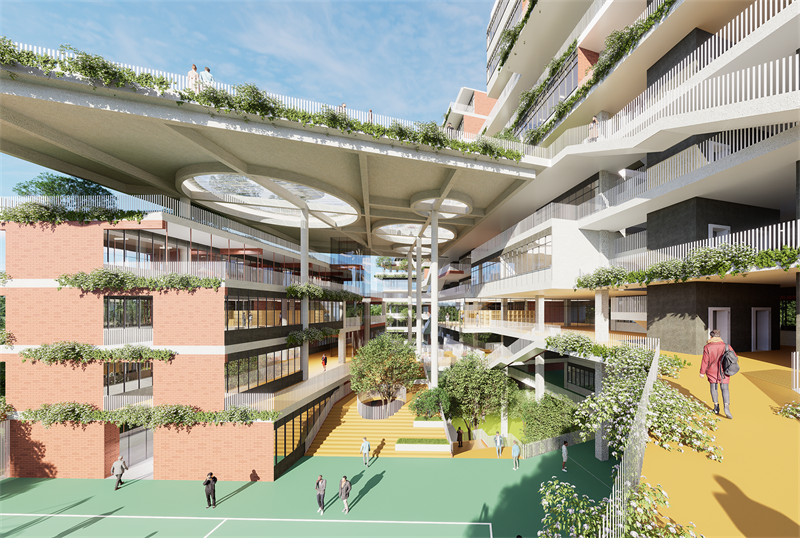
Activity space between the admin building and the teaching building
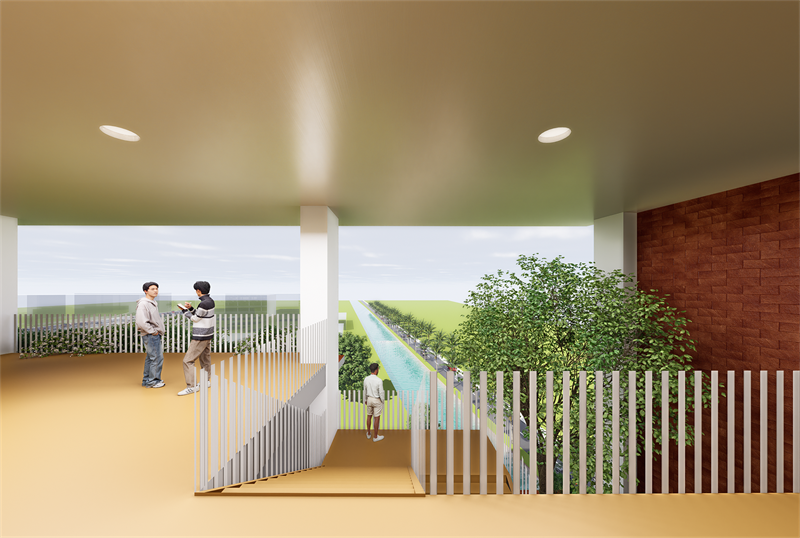
Activity space on the 7th floor