2017/05/04 作者:华都设计 报道媒体:一条
北京有这么一对90后的跨国夫妻,
需要改造他们20平方米的爱巢。
Tina是中俄混血,妈妈是俄罗斯人,爸爸是老北京。
她的男友李翔喜欢骑机车、玩越野,是个十足的潮男。
这对时尚新潮前卫的90后情侣家里,可以改造出怎样特别的设计呢?
This is the project for the young couple in Beijing, who need to renovate their small apartment. Both the girl and boy are very much into the fashion life. The boy loves play Harley Davidson Motorcycle. And the girl has a Russian mother and a Beijing father. All of this fact makes the project unique and special.

(业主照片)
这个空间非常狭小,
由于层高有限,夹层空间非常憋屈。
同时作为商住楼的一个格子间,上下左右均无扩展的余地。
This is a very small room with limited height and space which has no any further extension for the room.
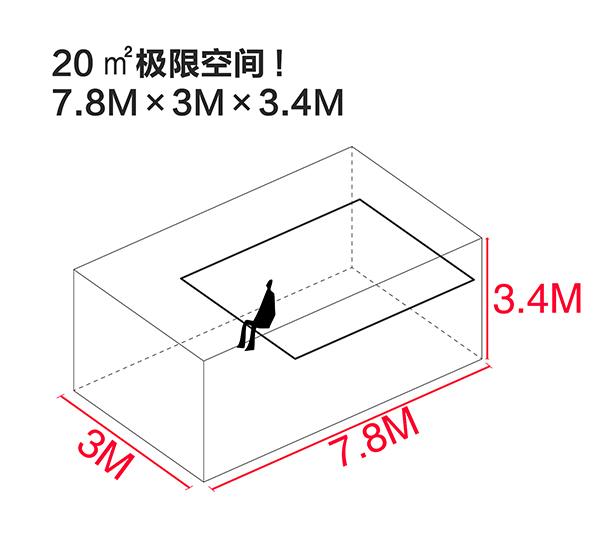
(基本层高)
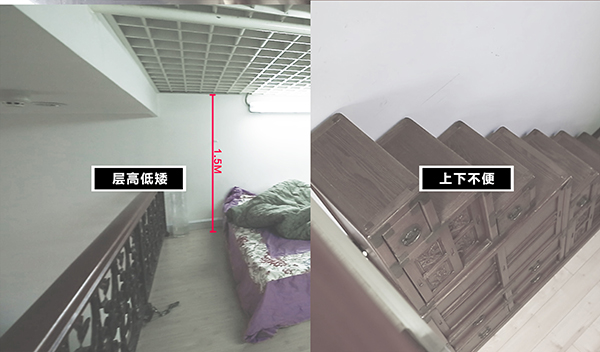
(内部高度局限)
使用时通风不畅,采光有限,
各种使用功能欠缺,无法满足多种功能需求。
The ventilation and daylight condition is terrible. All different kinds of function are missing from the space.
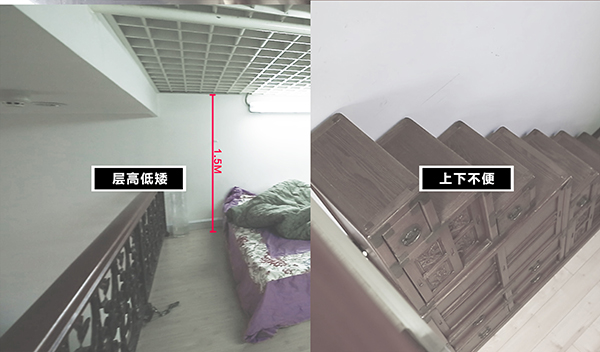
(层高不足)
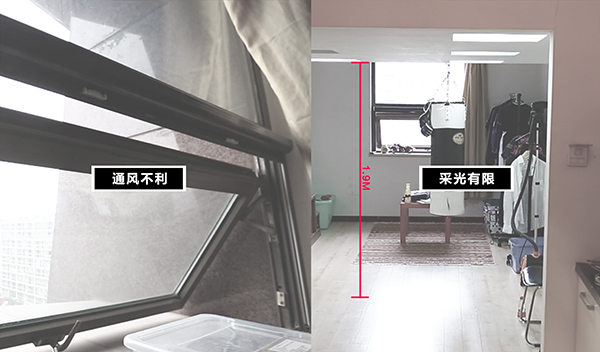
(通风不利)
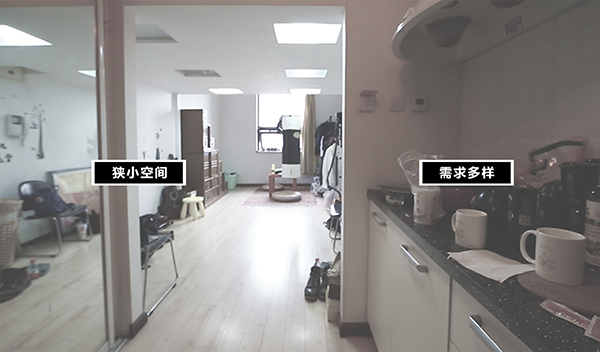
(狭小空间-多样需求)
闷热、潮湿,隔音差都令人感到不安,
局促的空间和尴尬的生活方式使得在首都北京的生活变的如此的狼狈。
然而,这也是广大年轻北漂的生活常态。
All these disadvantages make the young life in Beijing disordering and frustrating. However it is the normal lifestyle for many young people in Beijing.
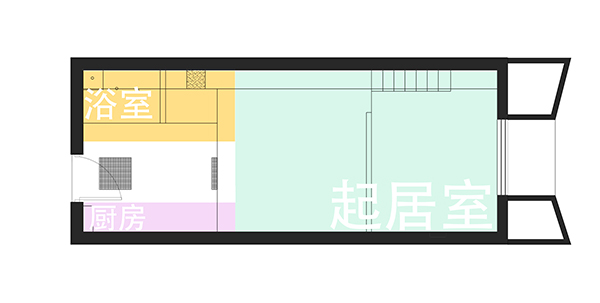
(改造前平面图)
(改造策略)
设计策略:“时间换空间”
Design strategy: time for space
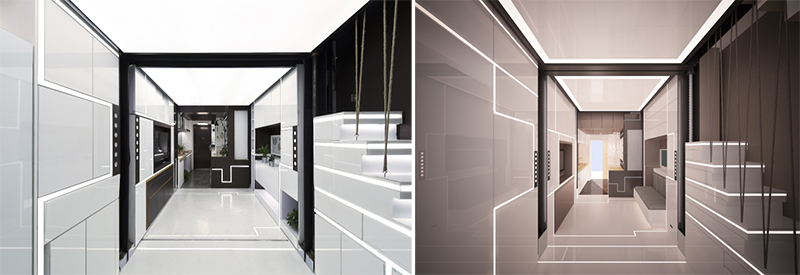
效果图与完成图对比
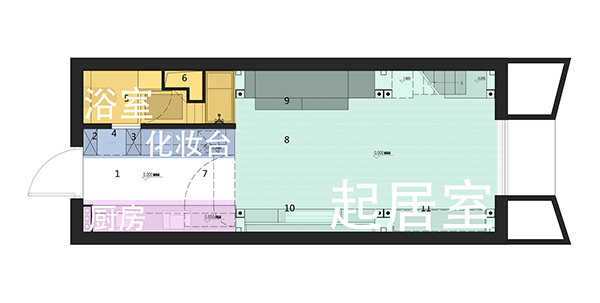
(改造后平面图)
基于以上种种因素,
我们为这个20平方米的微小空间,
特别发明了独特的可移动机械楼板,
通过楼板的不断变化实现空间的转变
从而满足业主对不同功能的诉求。
Because of all these problems, we choose to invent a special movable mechanics floor plate. By moving the floors up and down, one can have different rooms fitting different functions.
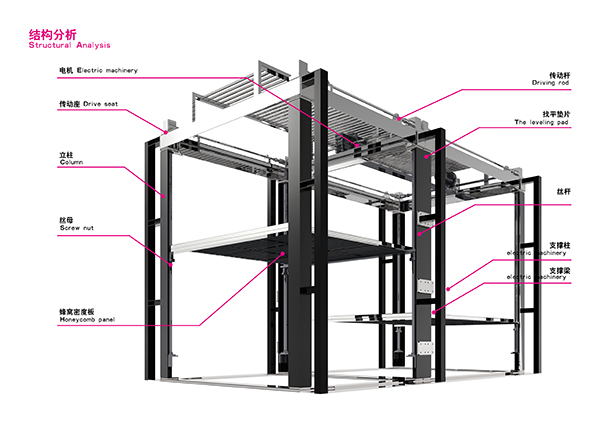
(机械图)
通过2个楼板的在不同高度的控制,满足不同的空间需求。
靠里的红色楼板是可以在3个标高变化,靠窗的蓝色楼板可以在5个标高变化。
By controlling those 2 floors in different height, one can achieve different spatial quality.
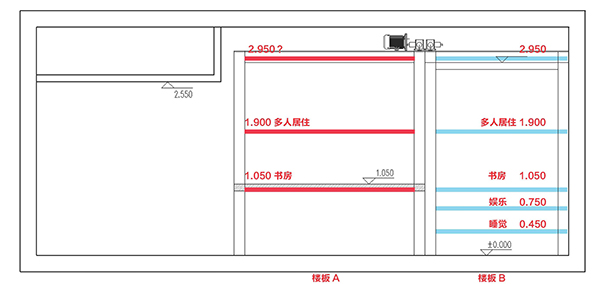
高度位置
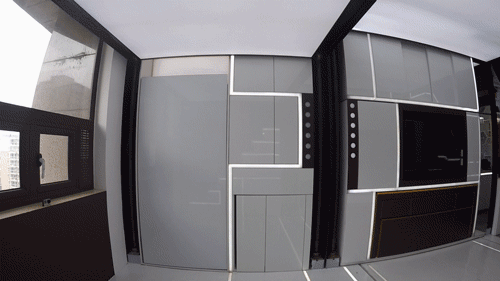
(GOPRO楼板)
同时在不同标高的基础上,
利用翻折家具的变化满足不同居住模式的需求。
一共有六大居住模式:
起居,健身,电影,睡觉,多人居住,书房。
Based upon different heights, we also designed different folding furniture which could be transformed to different functions, which are living room, gym, movie theaters, bedroom, multiple living and study room.

6大模式

(楼板动图)
不同模式下,房间的布局各有不同。
在起居室,餐厅,健身房,家庭影院,书房,多人居之间来回变化与切换。
One can transfer the layout according to different functions.
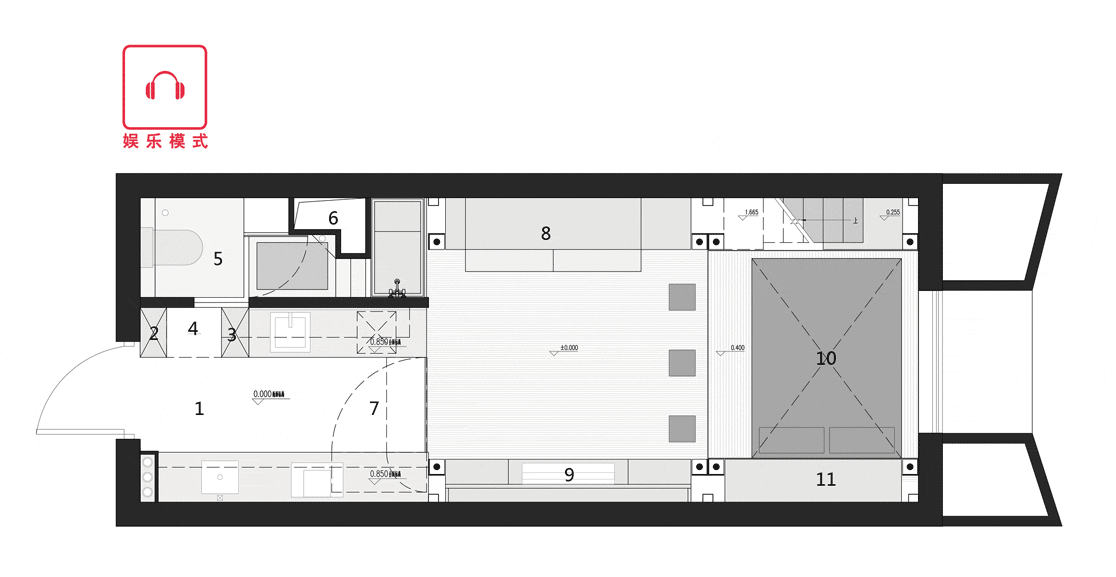
(平面gif变化)
起居模式
在起居模式中,
2个楼板上升到最高点,下方形成2.8m的通高空间,
层高适宜,可以看电视,吃饭,聚会和娱乐。
In the living room mode, 2 floors can ascend to the highest point, which will give a 2.8m height space for living.
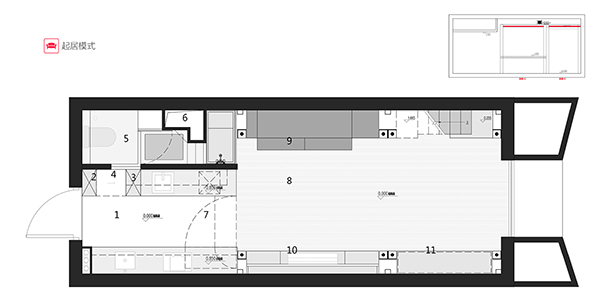
平面-起居
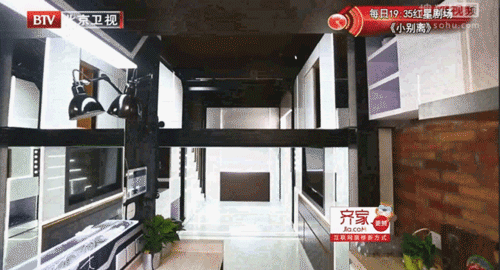
(楼板)
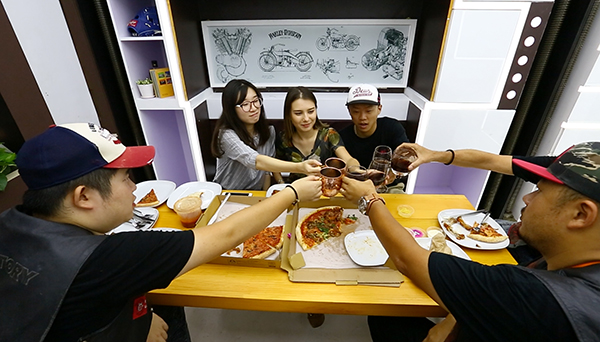
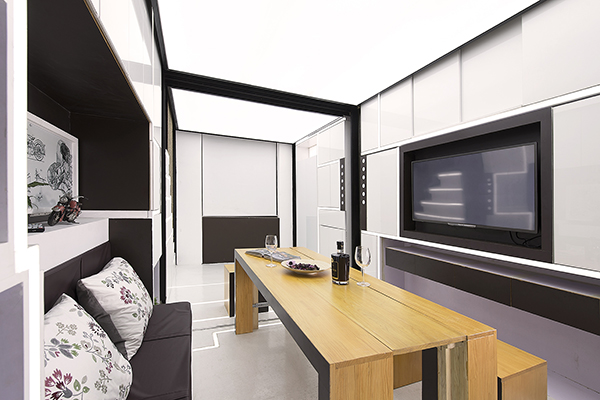
同时将家具与柜体结合设计,
针对不同的模式可以拉出,翻折,翻下,移动,
形成了丰富多样的功能空间。
Together with folding furniture, one can have all kind of functions based upon ones need.
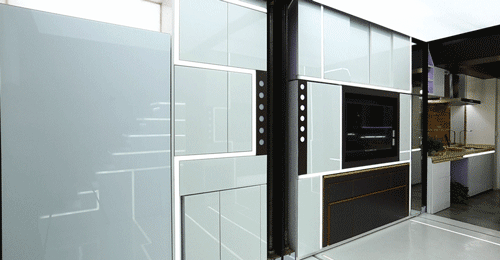
(吧台)
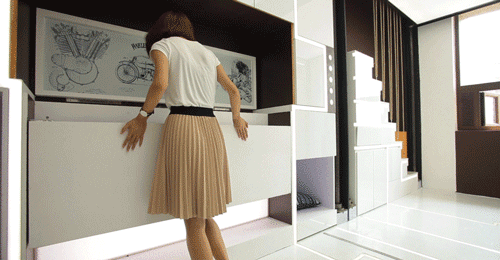
(沙发)
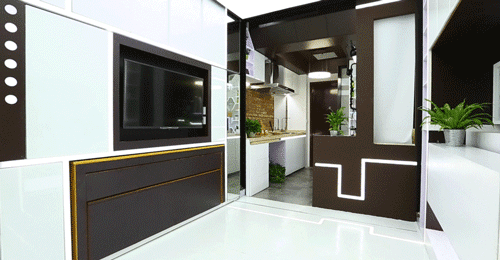
(电视柜开合)
餐厅模式依然是利用2.8m层高下,
从电视下方抽出的抽拉桌子,下面的方盒子除了储物,
也可以拿出来作为凳子使用,以形成可以6人共同就餐的空间。
The dining room mode also use this height. By pulling out the special designed table under the tv, combining the small boxes, one can have a workable dinning room for 6 people.
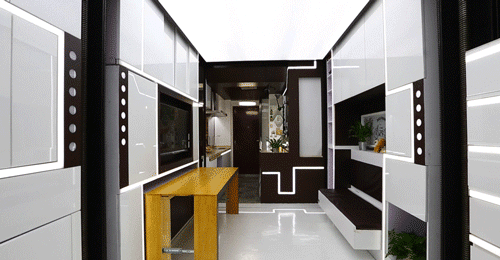
(抽拉变化图,就餐图片)
健身模式
健身模式由起居模式变化而来,
通过拉出电视柜体,在其后方形成迷你的健身空间,
柜体后方设置了可以放置器材的健身架。
Gym mode
The gym mode could be made by pulling out the tv cabinet, behind which is the gym area for users with the shelves to put up all gears.
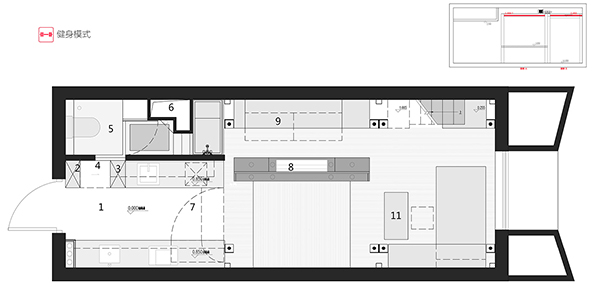
(平面-健身)
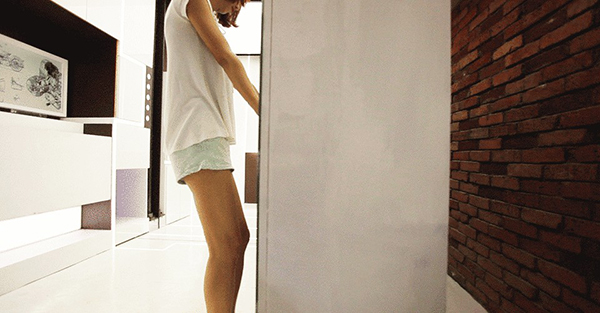
(健身变化动图)
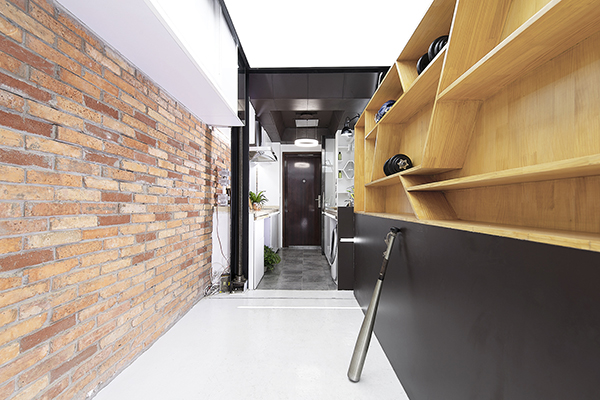
(健身器械图)
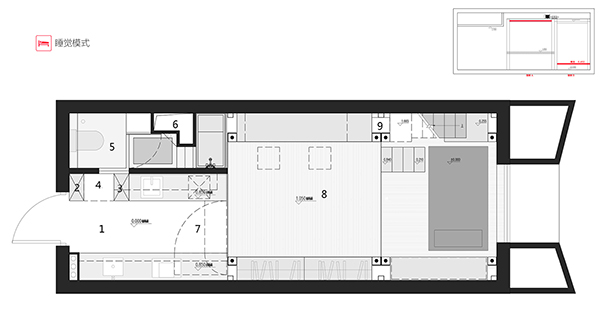
睡觉模式
Bedroom mode
睡觉模式将靠窗的楼板降低到0.45m,
通过楼板自身形成了床铺,
其靠近窗户,获得了充足的采光和通风。
During this mode, the floor next to the window is moving down to 0.45m height. In this way the floor plate itself become a bed.
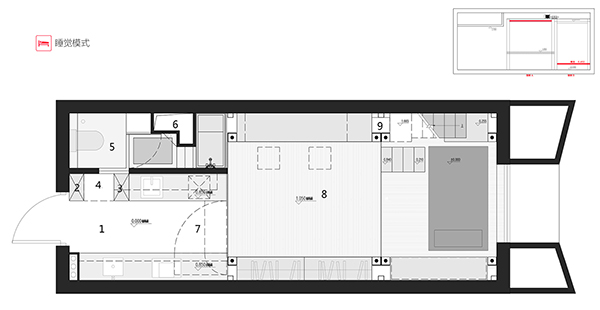
(平面-睡觉)
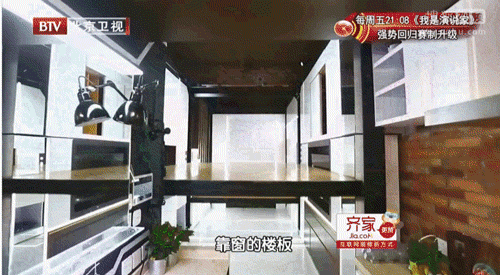
(睡觉模式动图)
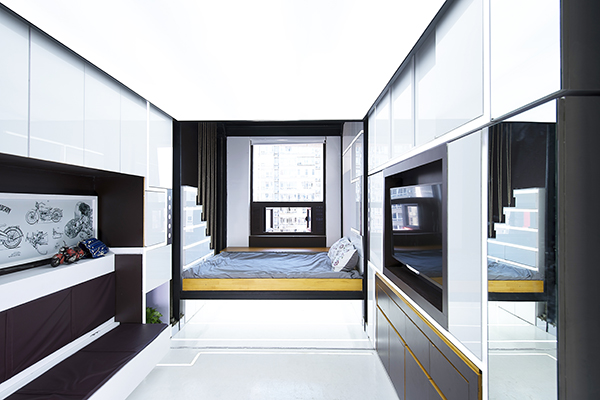
(睡觉模式照片)
娱乐模式
Theater mode
同一块楼板稍微上升到0.75m高度时,形成了电影院模式。
通过电动幕布和电视下方的4个木盒子作为凳子,
使用者可以获得2个层次的观影座位。
The same floor plate could also rise to 0.75m. One can use it as seats for the screen of the theater mode.
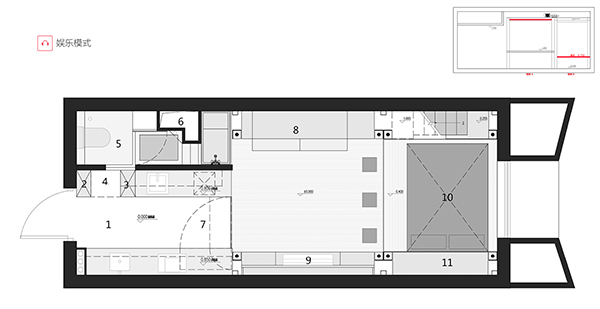
(平面-娱乐)
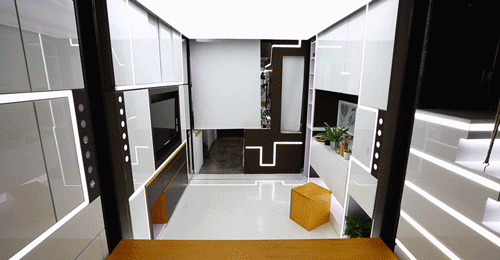
(电影院动图)
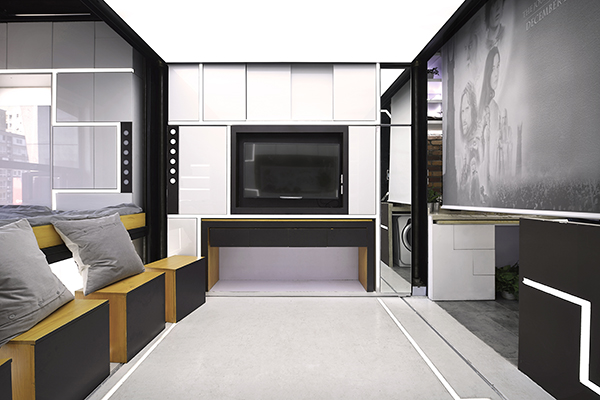
(电影院照片)
工作模式
Working mode
当2块楼板同时到达1.05m高度时,形成了书房模式。
靠近入口一侧结合打开的书柜,形成了工作空间。
同时将一个榻榻米的茶室空间设置在靠窗一侧,使其拥有良好采光和视野。
使用者可以通过入口的隐藏电动楼梯走入这个空间内。
When the both 2 floor plates reach 1.05m, one can have the study room mode. By combining the openable cabinet, we have a good study room.
Meanwhile we also put a tatami tea room next to the window for great sunlight and fresh air.
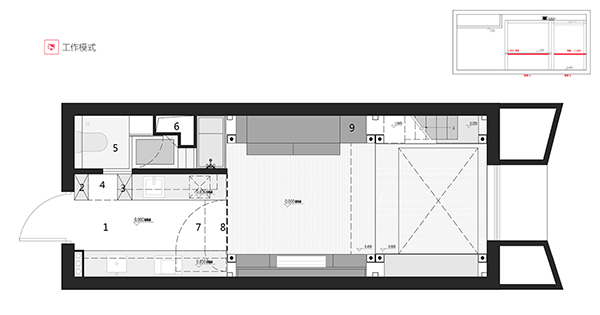
(平面-书房)
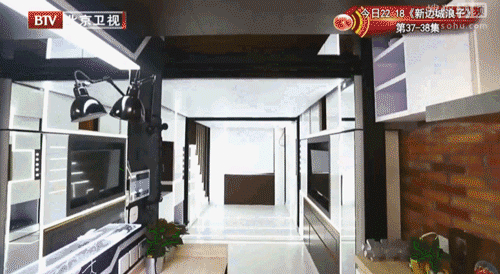
(书房变化动图)
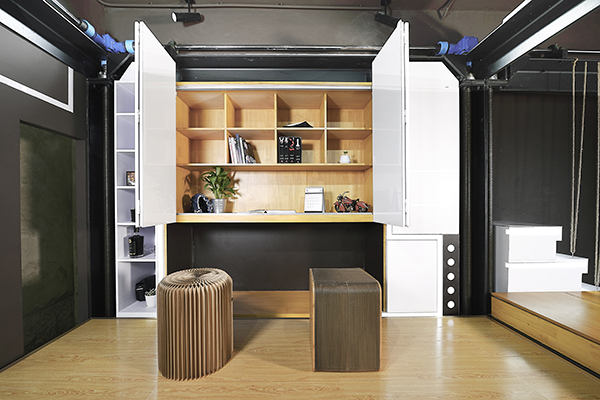
(书房照片)
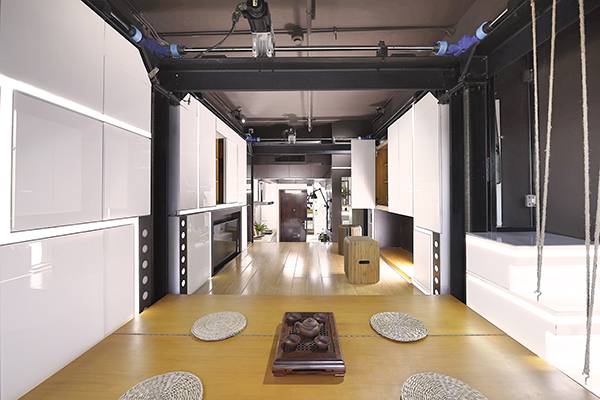
(书房照片 )
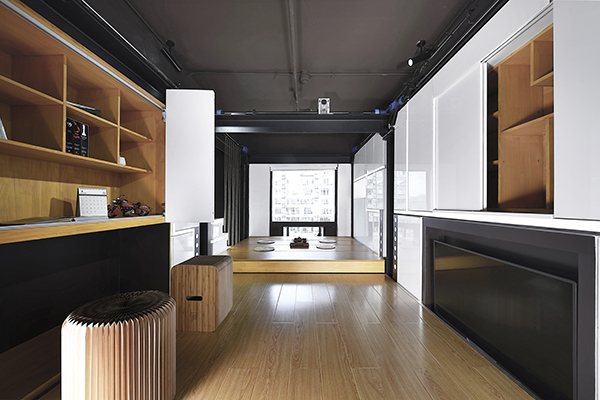
(书房照片)
多人居住模式
Multi living mode
楼板都上升到1900高度,形成了上下均可以住人的多人居住模式。
上方可以睡4人,下方通过翻折的单人床也可以睡人。
形成了一个小型的家庭旅店。
When the both floor plate are up to 1.9m, we can have a multi living space for both upper level and bottom level. The room could be transformed to a small home hotel.
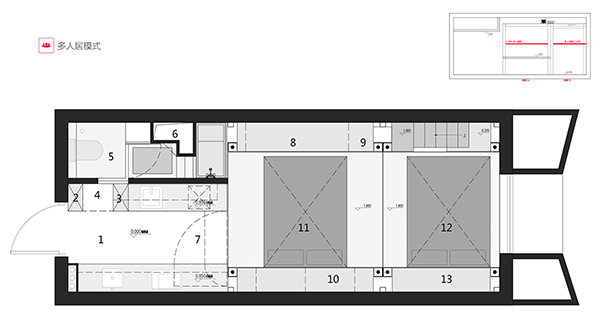

(多人楼板变化图)
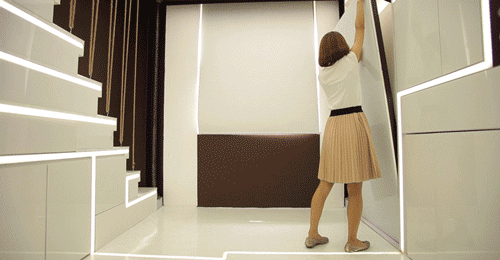
(下方的床可以翻下来)
(机械技术)
抬升楼板机械体采用了在工业领域被广泛使用的丝杆升降技术,
与德国大众立体停车库的技术类似。
This movable floor plate utilize a well adopted tech in the industry field. It is called screw leveling technology.
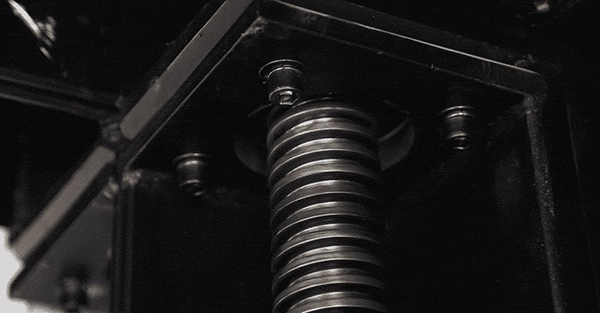
(丝杆)
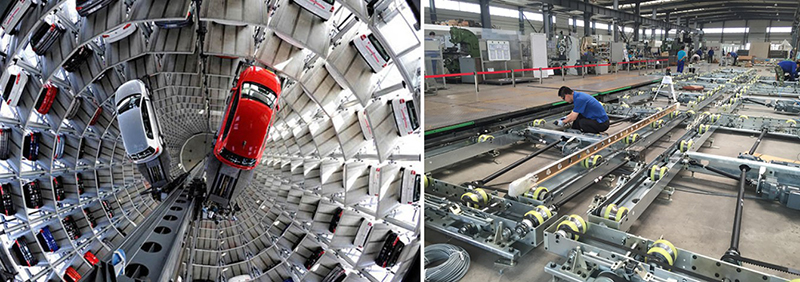
(德国机械停车)
由中国建筑师张海翱与德国机械工程师Tobias设计发明的,
拥有自主知识产权的家用级别升降楼板。
This is invented by Chinese architect Zhang Haiao and German engineer Tobias.
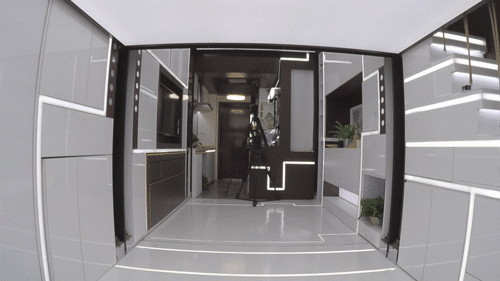
(GOPRO楼板)
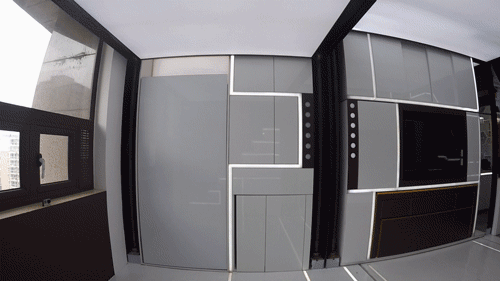
(GOPRO楼板)
其主要通过旋转丝杆带动丝母上下升降楼板,
断电后楼板将自动锁定,保证安全,安静和平稳。
By rotating the main screw stick, one can move the floor plate up and down quietly and safely. The most important of all, the whole system could be autolocked if the power is down during the operation.
(智能系统)
Smart home system
既然是百变智居,因此智能化是系统也是设计的重点,
主要包括了3大模块:大数据查看,安全系统,智能控制家电。
大数据系统收集整个家庭的用电情况,
并将其可视化展示在平板电脑和手机上,
主人可以实时的监控家中的各类指标。
Another important factor of this room is the smart system embedded to to the apartment. There are three main parts including big data analysis, safety control and consumption analysts.
It will collect all data from the house to show up on the screen and be sent to ones phone and tablet. The users could monitor the situation easily.
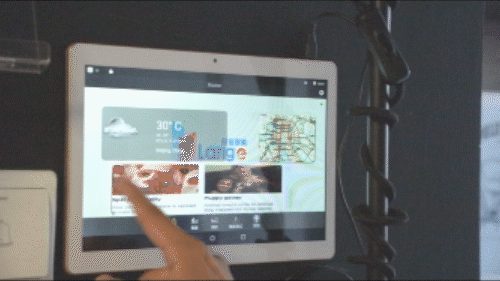
(自动新风,天气查看,监控用电)
控制采用以安全为最优先考虑,
首先是采用了密码设置,只有通过密码才可以访问楼板控制菜单。
同时引入了红外线幕帘技术,一旦检测到进入区域的活物,楼板会立刻停止动作。
在智能面板旁边同时设置了自复位的紧急暂停按钮。
通过所有这些安全措施,加上本身丝杆的自锁特性,
完全可以满足居家环境中的安全要求。
The most important factor of the system is the safety. One only you control the system by entering the passcode. We also use the laser beam system to detect the moving subject under the floor plate. There is also an emergency button next to the control panel. All these measures could make sure that the whole system is extremely safe for the living environment.
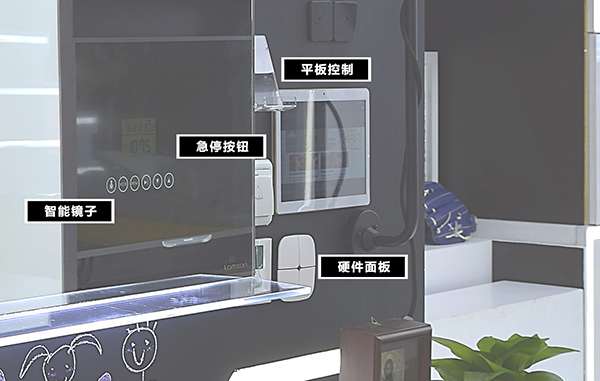
(控制区域)
通过ipad面板和手机控制同时控制灯光照明系统和电动窗帘。
浴室的入口采用了电镀玻璃,当检测人在浴室内,玻璃会自动变为不透明。
甚至连镜子也是可以听音乐的智能镜子。
One can also control the light and curtain by using their phones. The foggy glass is used in the door. There is also a smart mirror for listening music.
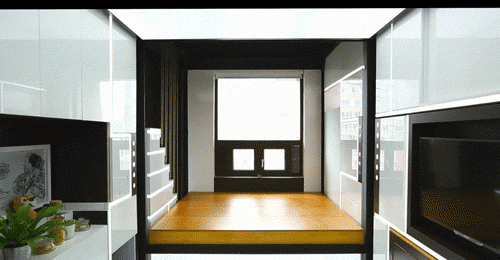
(窗帘控制)
, 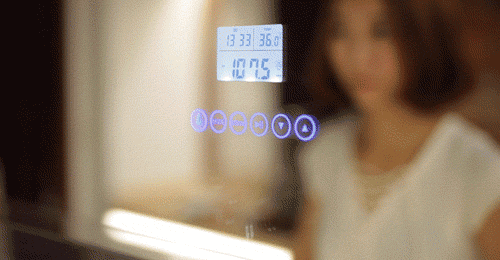
(智能镜子)
改造本身不是目的,
我们挑战的是横亘在中国年轻人面前的困难,
即,面对大都市的巨额房价,
如何在迷你的空间中发挥最大的生活质量?
希望这个脑洞大开的设计可以为大家打开新的思路。
We are challenging the most difficult obstacles facing the young people in China nowadys. How could we have a dignity life in the big city in such a small living space.
我们缺少的不是居住空间,
而是对空间的创新与改造。
We are not lacking the living space, but the innovative way of using it.